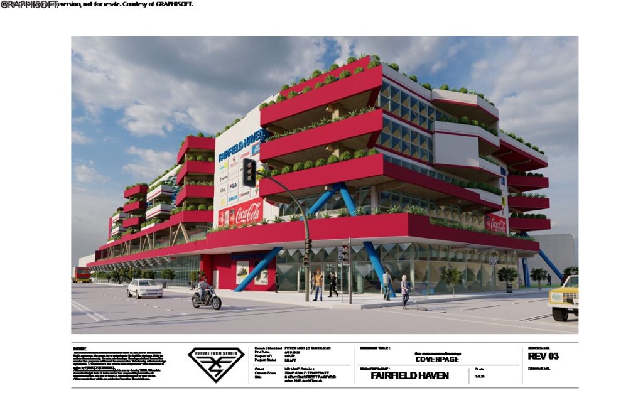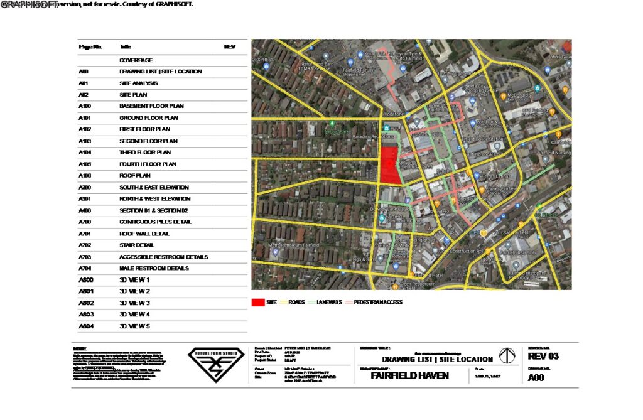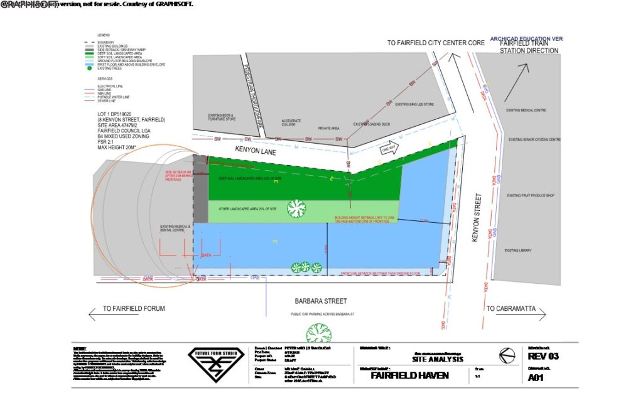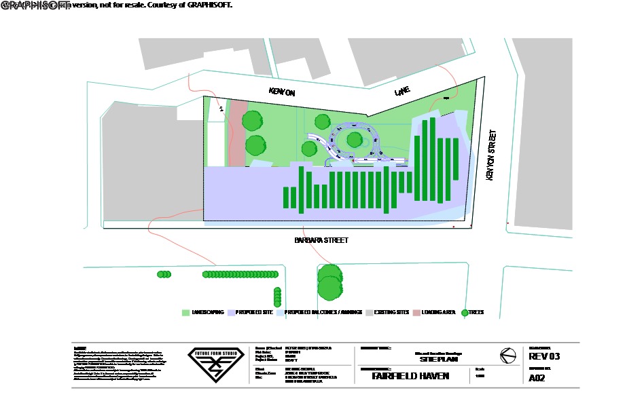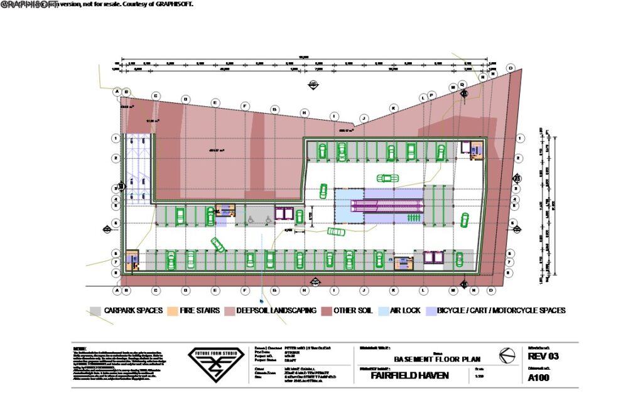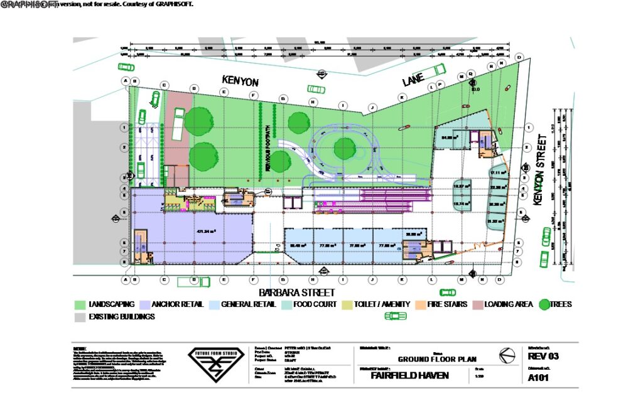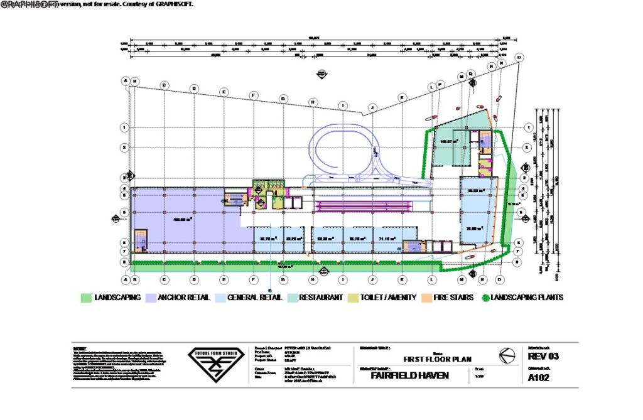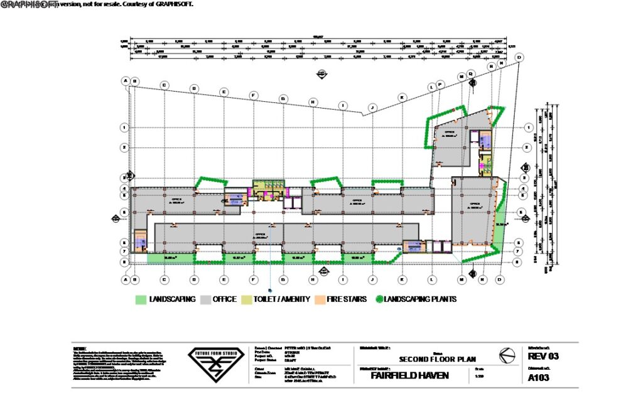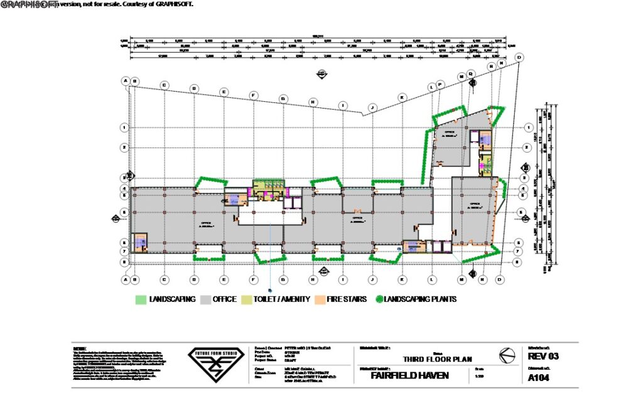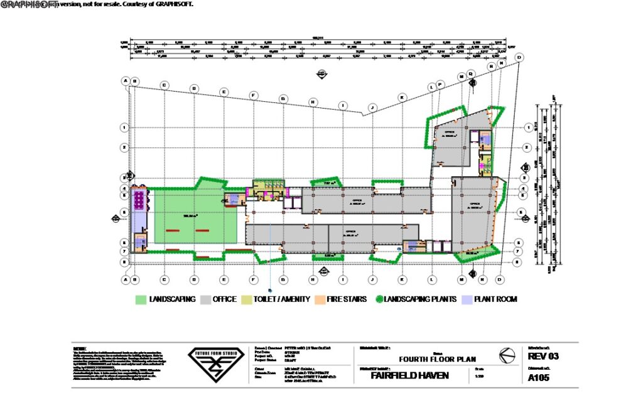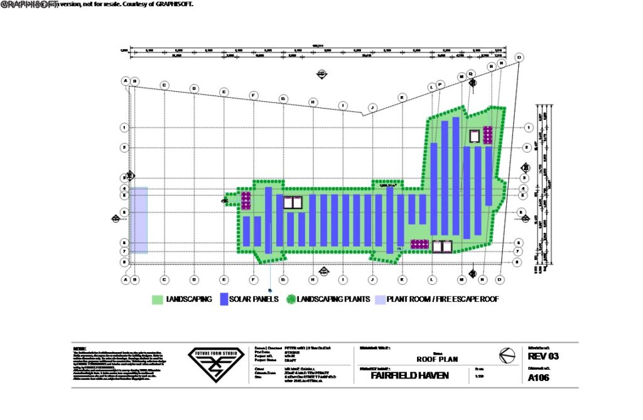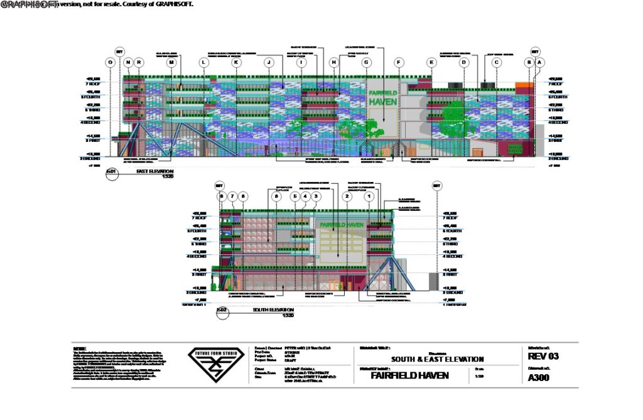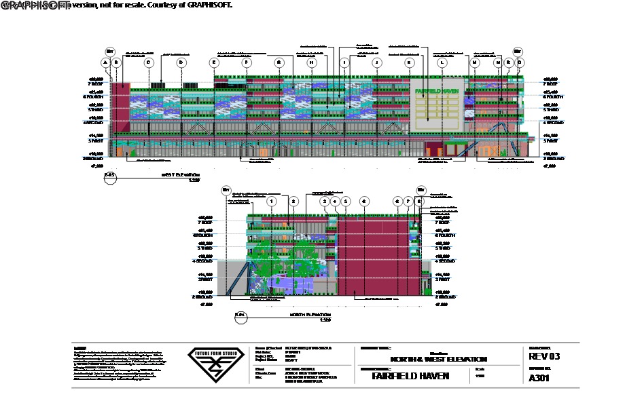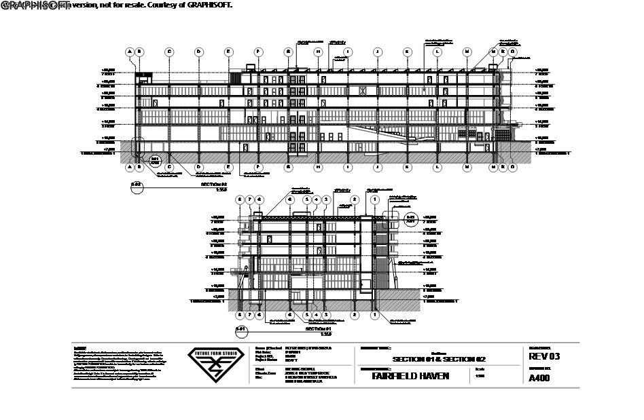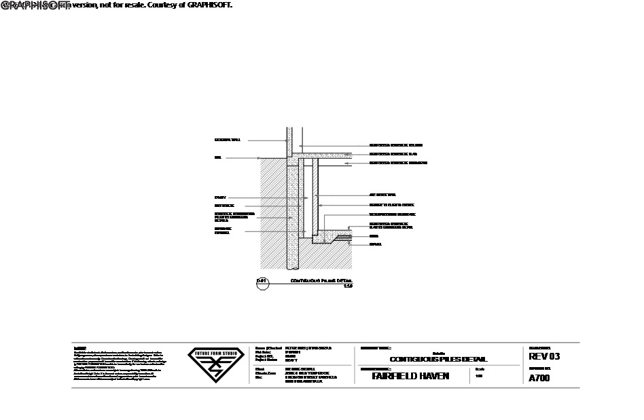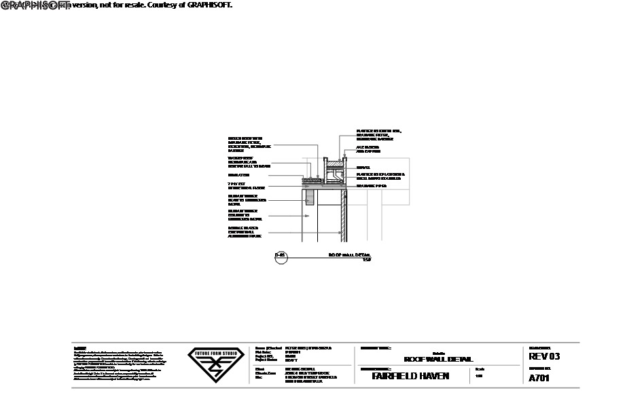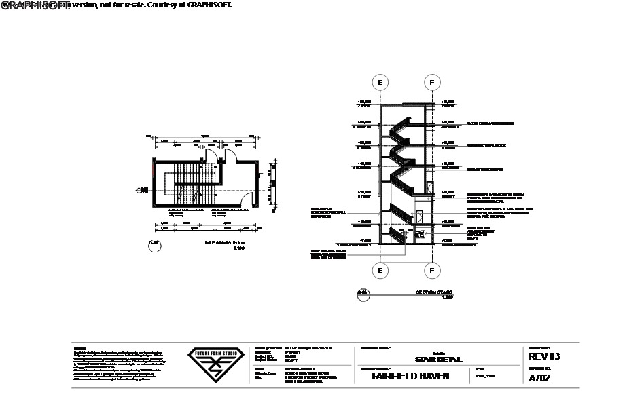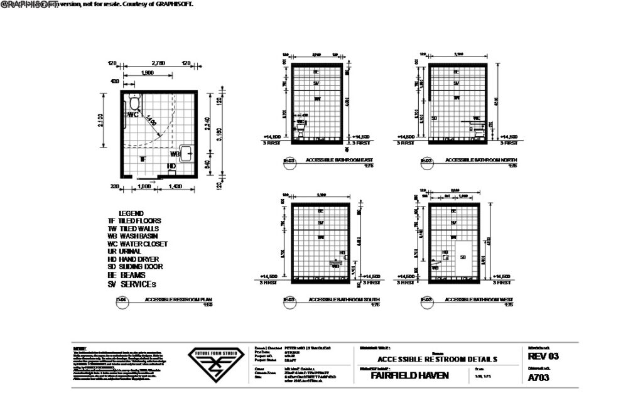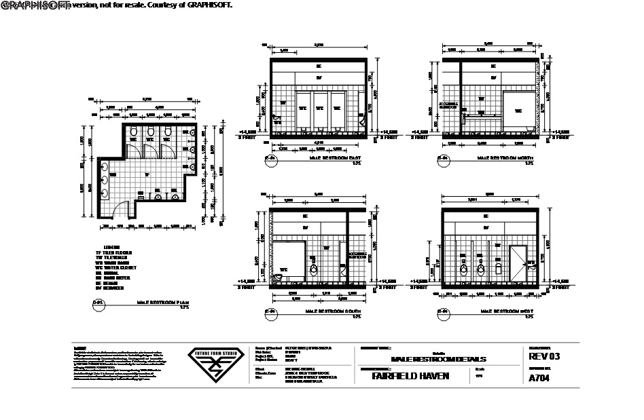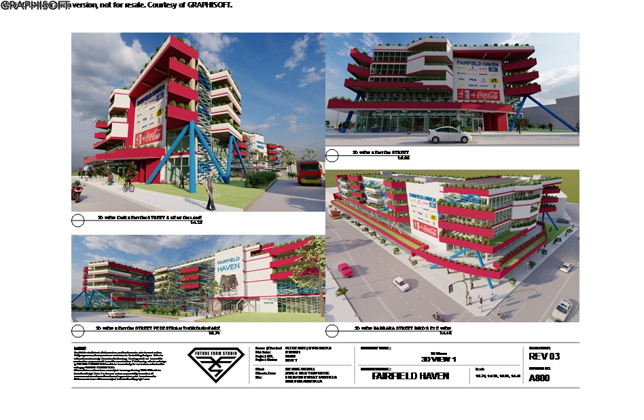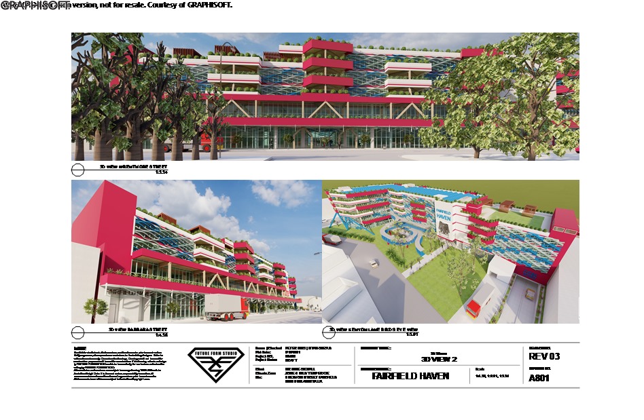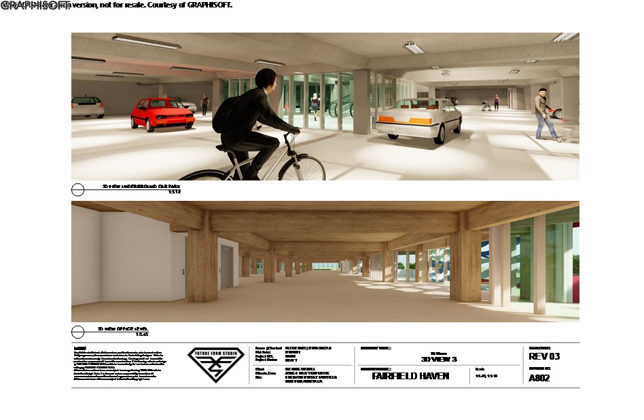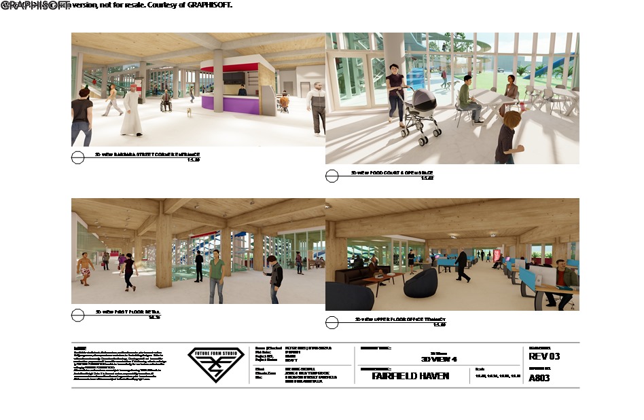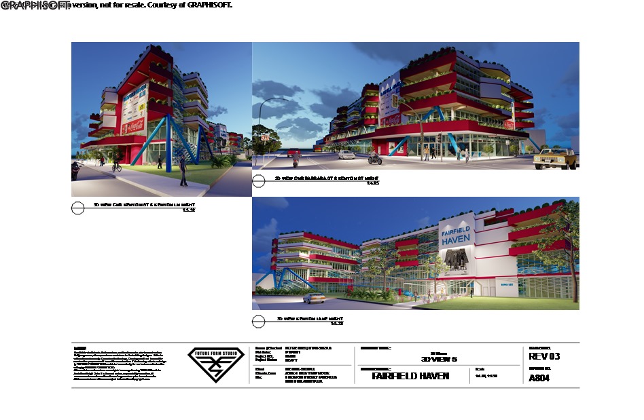TAFE Project 4
Location: 8 Kenyon Street, Fairfield NSW 2165
Site Area: 4747 m2
Cumberland Council, Lot 27 Plan DP1081545
Zoning B4 Mixed Use (Fairfield City Centre DCP)
NCC Class 5, 6, 7a \ GFA 8670m2 \ FSR 2:1
Design Details:
- Reinforced concrete underground car park and ground floor for footings, slabs, columns, walls and lift / fire stair cores.
- Concrete piled along perimeter to retain earth and allow for underground car parking
- CLT / Glulam mass timber construction for first level and up for sustainability, sequestration, aesthetics and lightness. Used for floors, columns, walls, beams and roof. Appropriately weatherproofed / treated.
- Double glazed curtain wall around building facade to keep internal comfort whilst allowing natural sunlight penetration / visual freedom
- 59 underground car park spaces with disabled parking space; 5 lifts and 4 fire stairs servicing the building; ground floor and first floor retail and food court; sufficient restrooms for each floor including accessible toilets and parents rooms; Flexible office tenancy on second to fourth floors with great open balcony spaces; green roof open space on level four, ground to first level public ramps inside and outside to encourage movement and community.
- Technology: solar panels, double glazing, green roof, service lifts, hydraulic drainage, led lights, reverse cycle split system and zoned air conditioning
Software: Archicad 24 / Lumion 11.5 / Microsoft Video Editor
