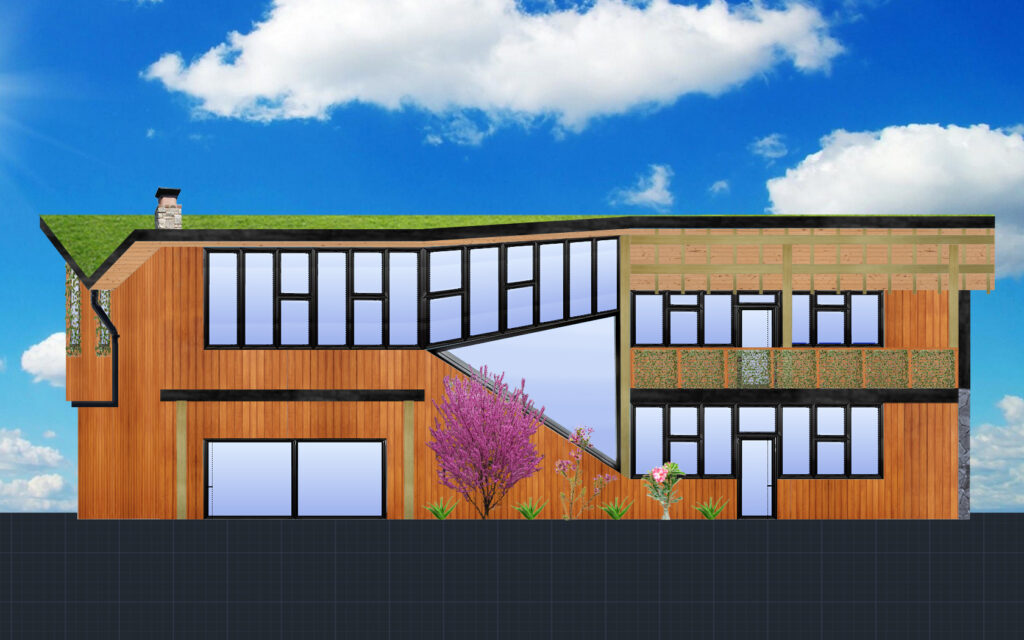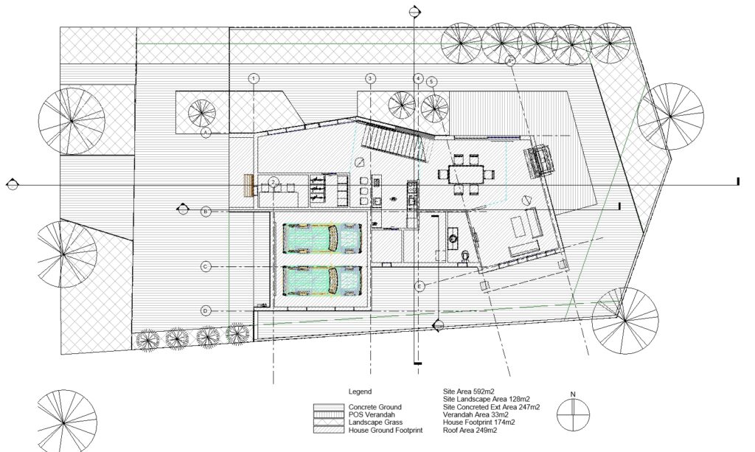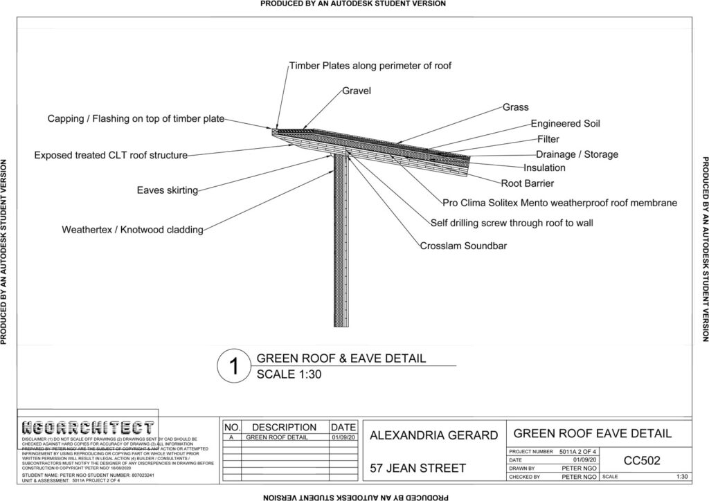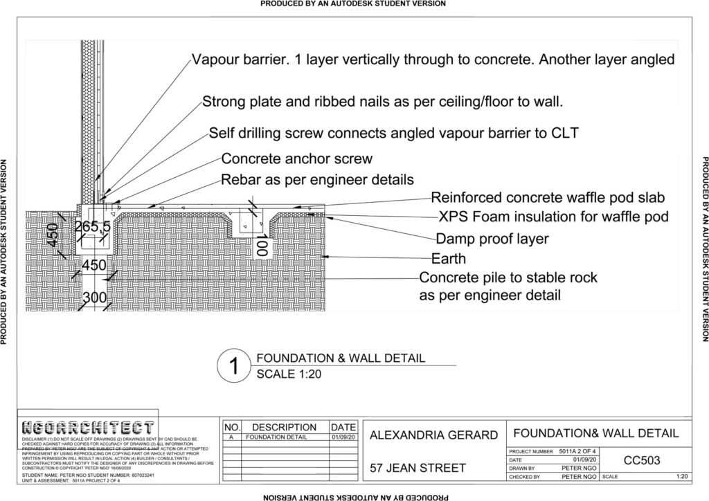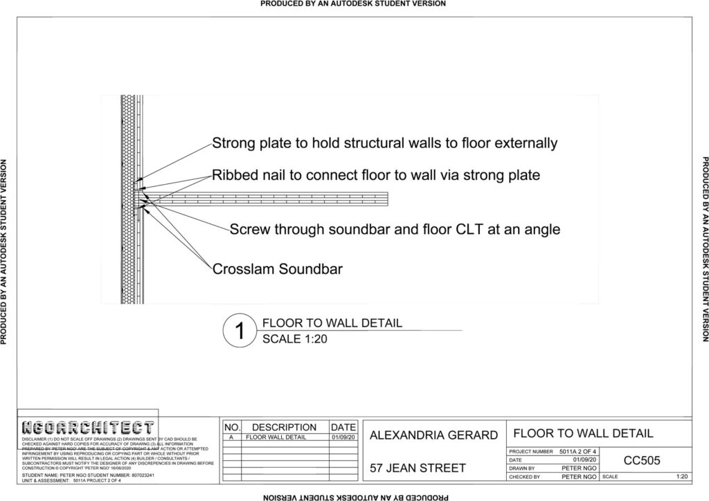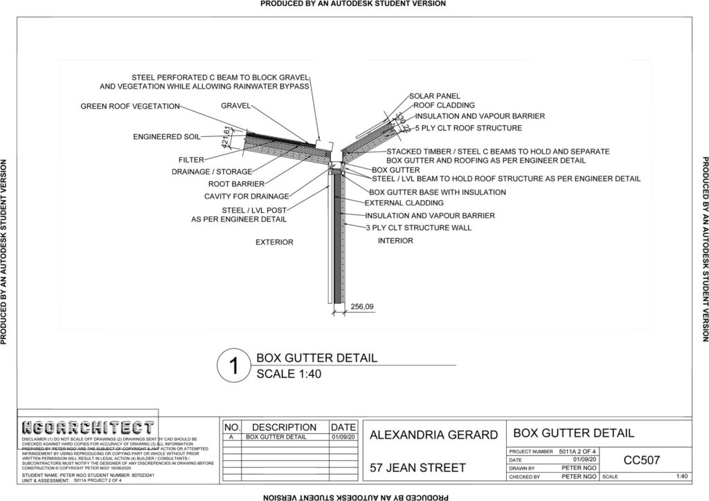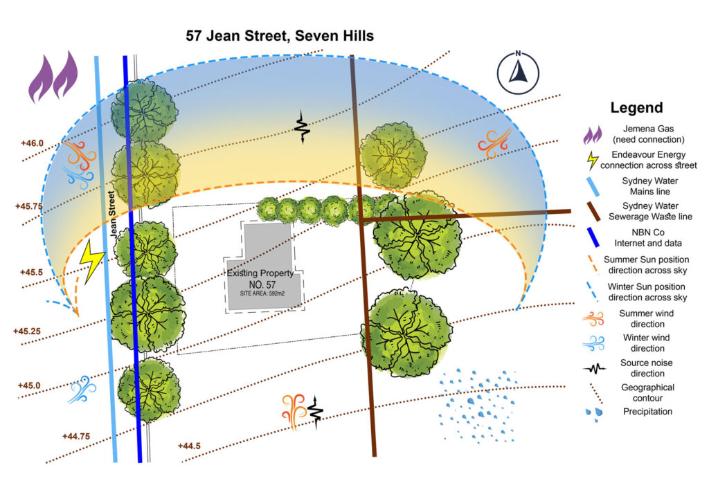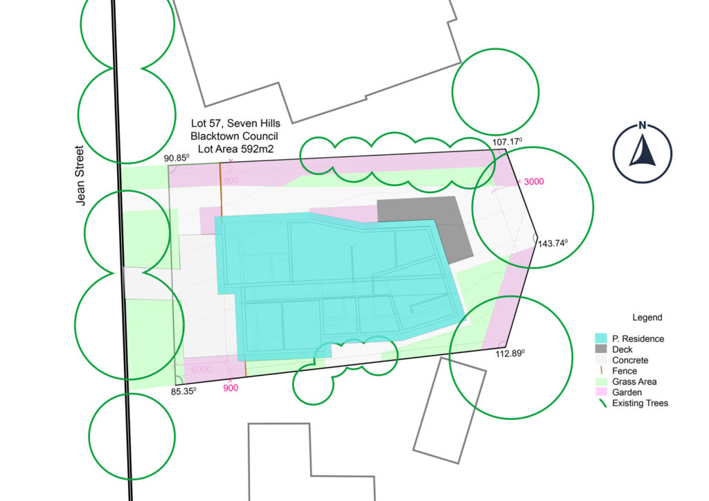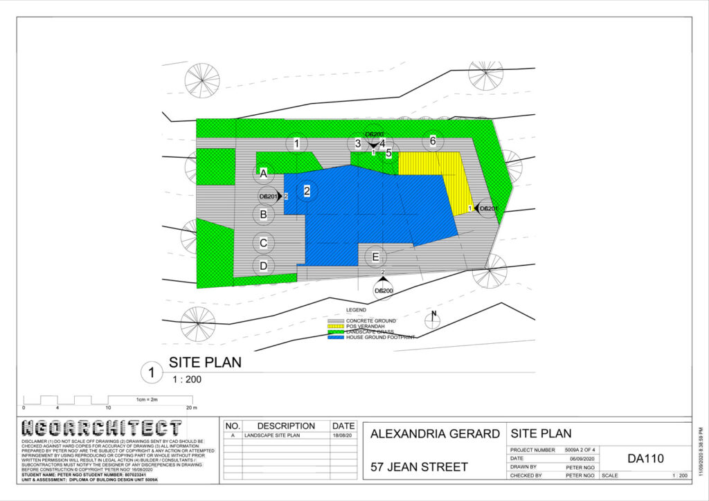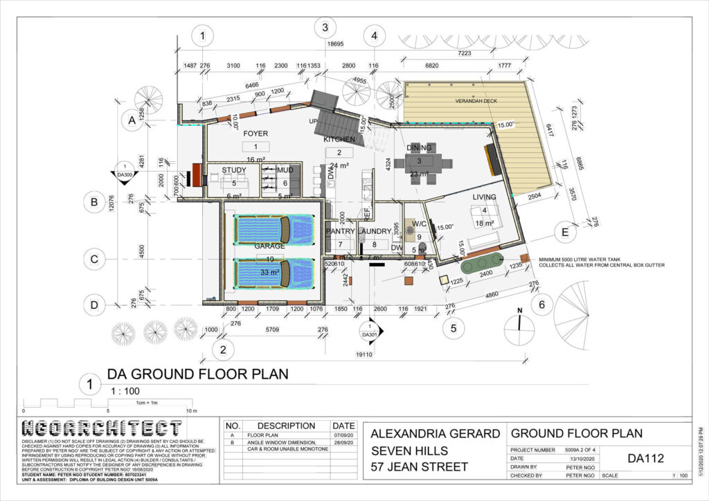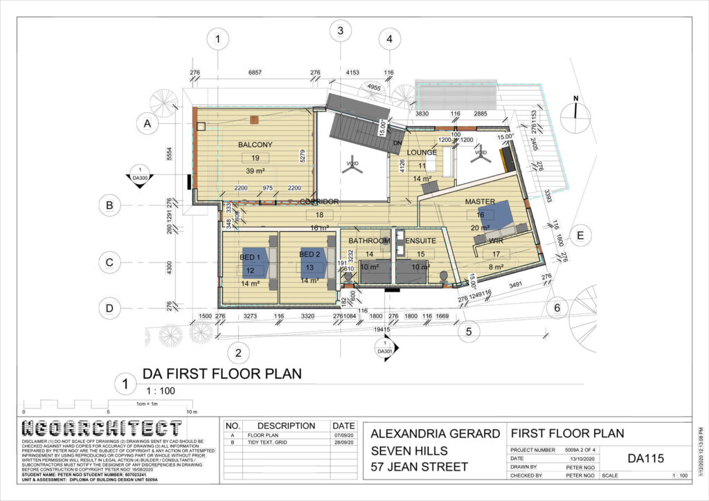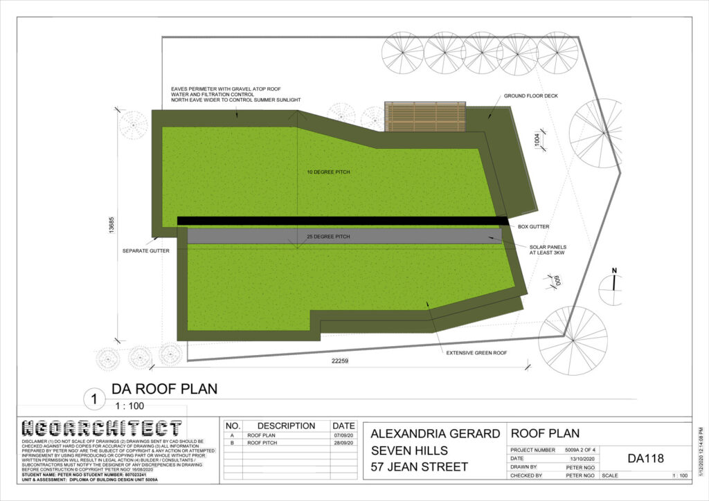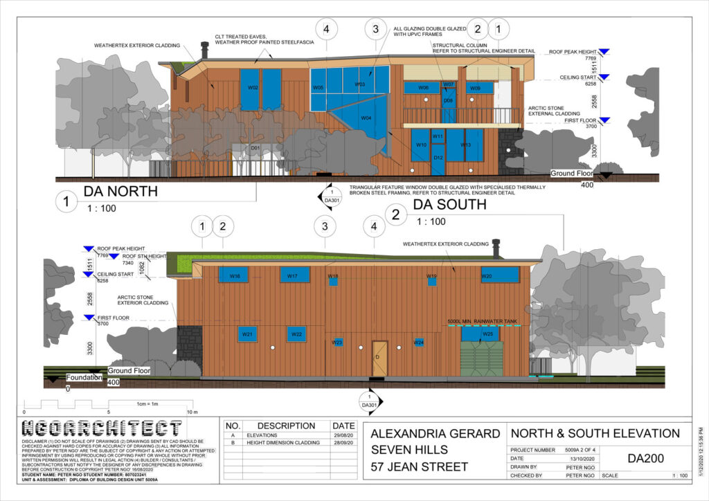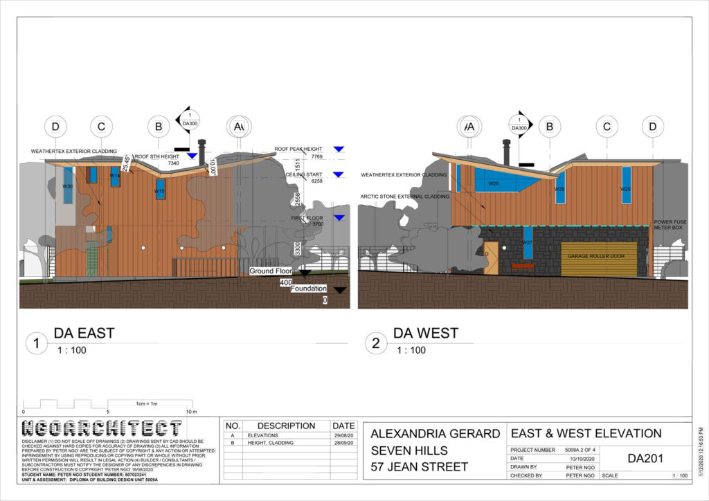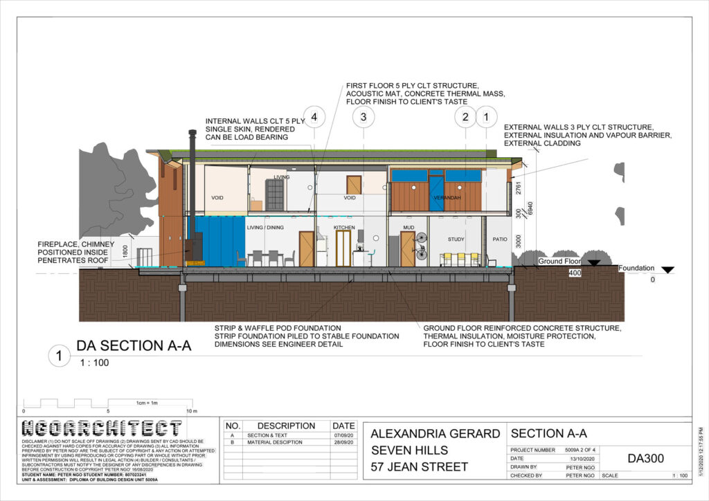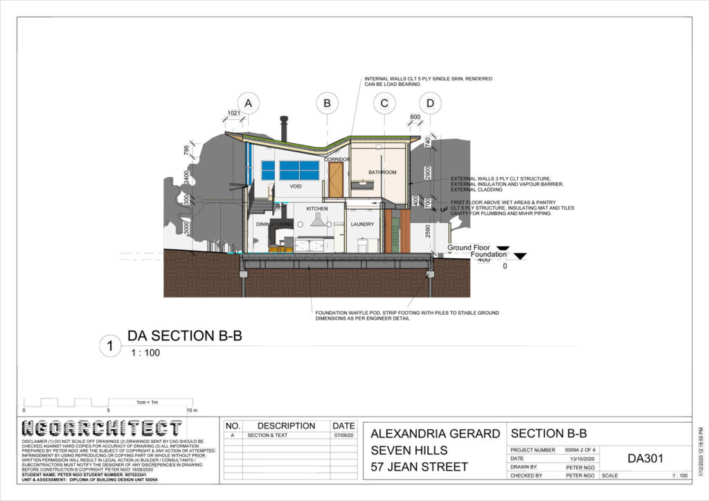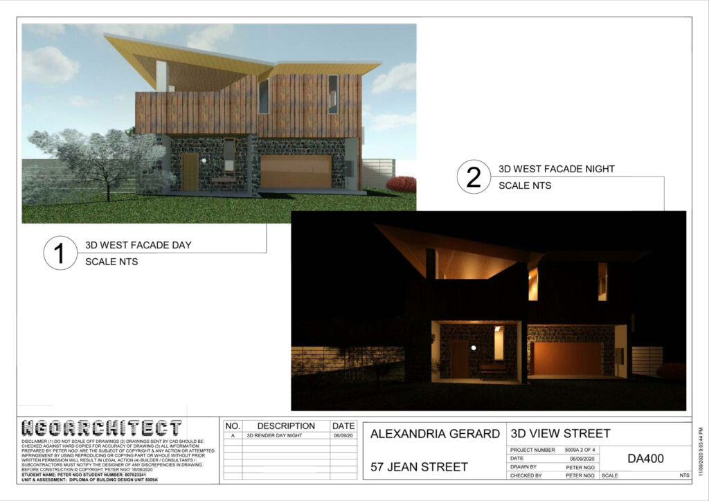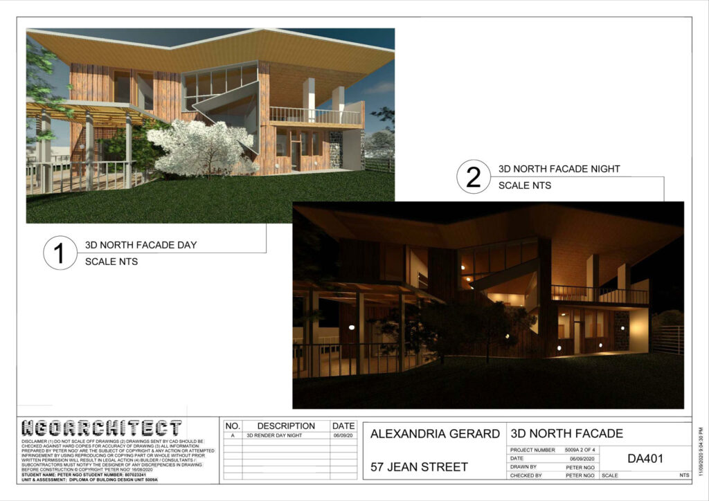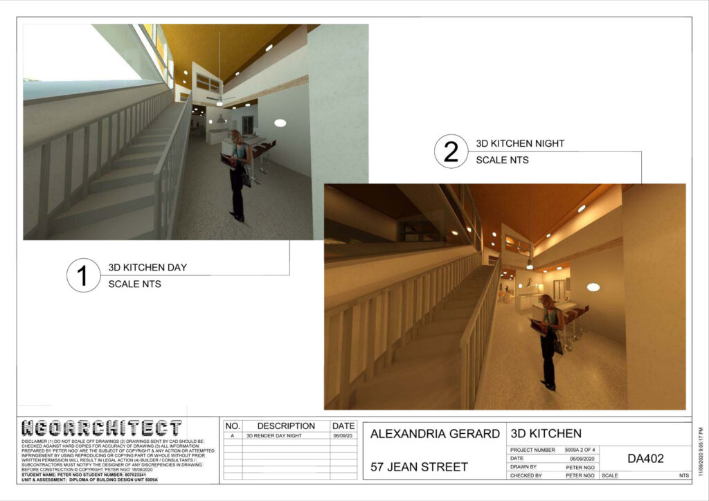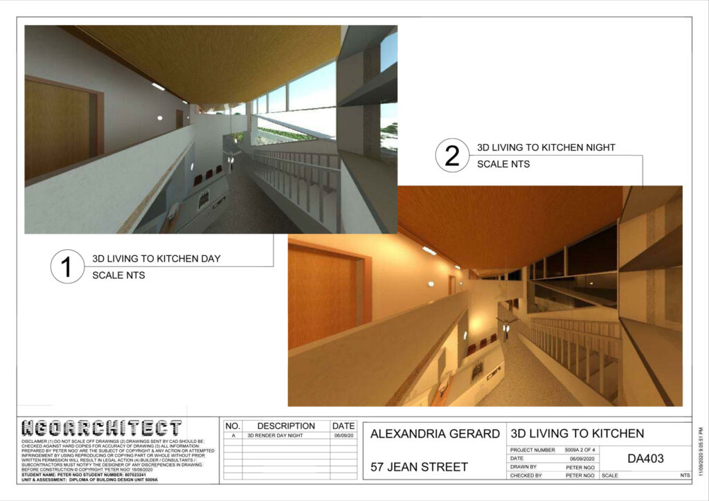TAFE Project 1
Location: 57 Jean Street, Seven Hills NSW
Site Area: 592 m2
Blacktown City Council, Lot 175 Plan DP36652
Zoning R2 Low Density Residential
NCC Class 1Ai, 10A, 10B \ Building Height Max 9M
Design Details:
- CLT construction on in situ concrete slab to stable foundation
- Butterfly green roof with solar panels
- External ground, wall and roof insulation
- Optimum orientation with room configuration to maximise passive solar design
- 3 bedrooms, 2 bathrooms upstairs and 1 toilet downstairs, 1 theatre room, 1 lounge room upstairs, 1 study room, 1 kitchen, 1 dining / living room, 1 laundry, 1 mudroom, 1 garage for 2 cars, 1 large balcony
- Technology: solar panels, MVHR system, fans, led lights, double glazing
Software: Revit 2020
