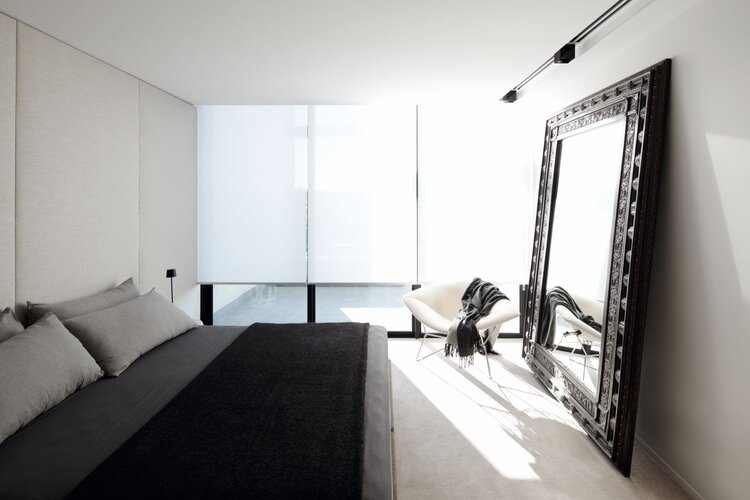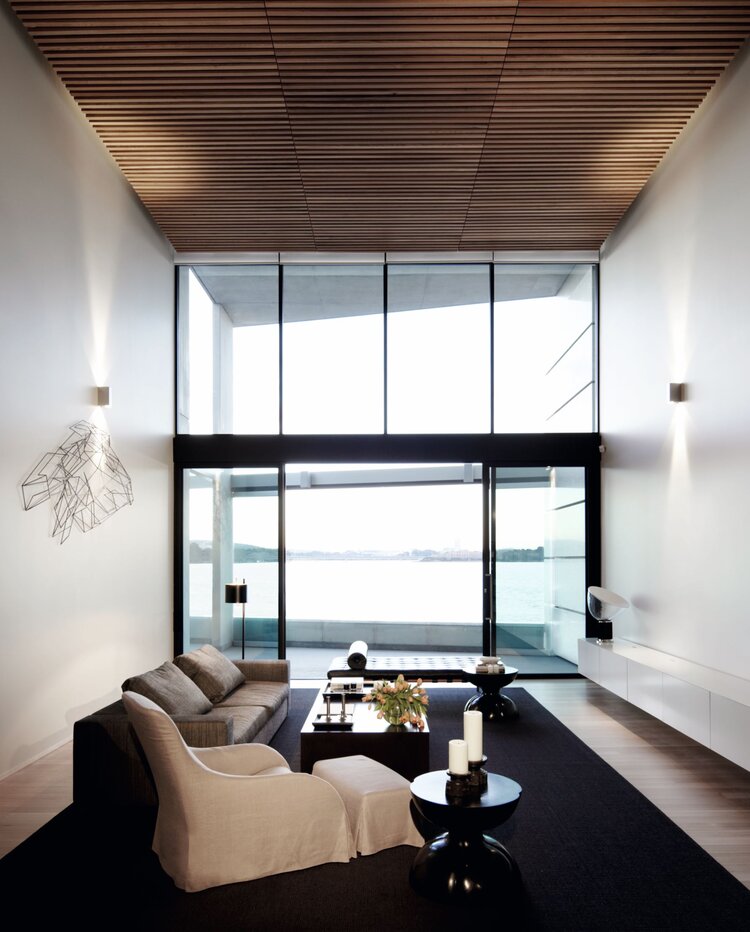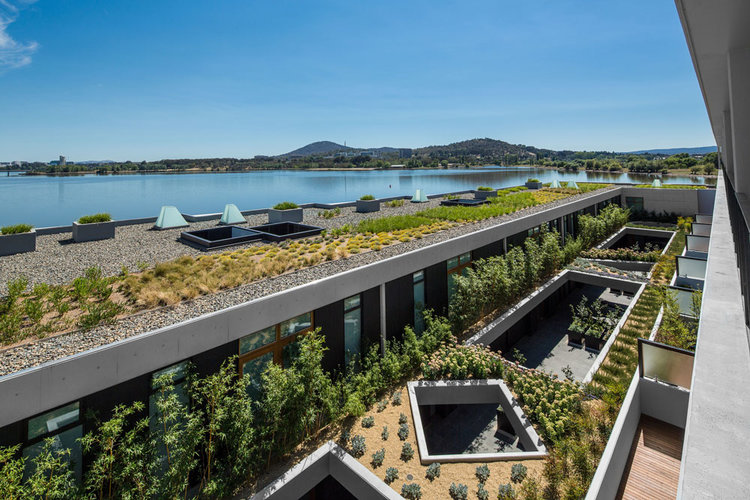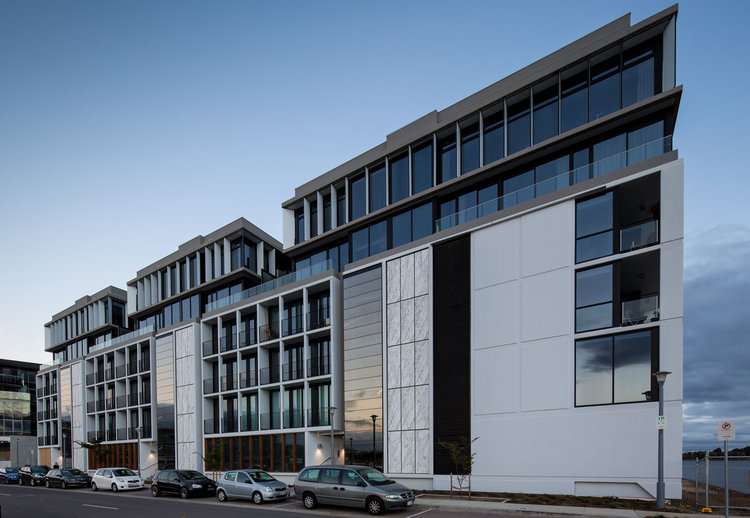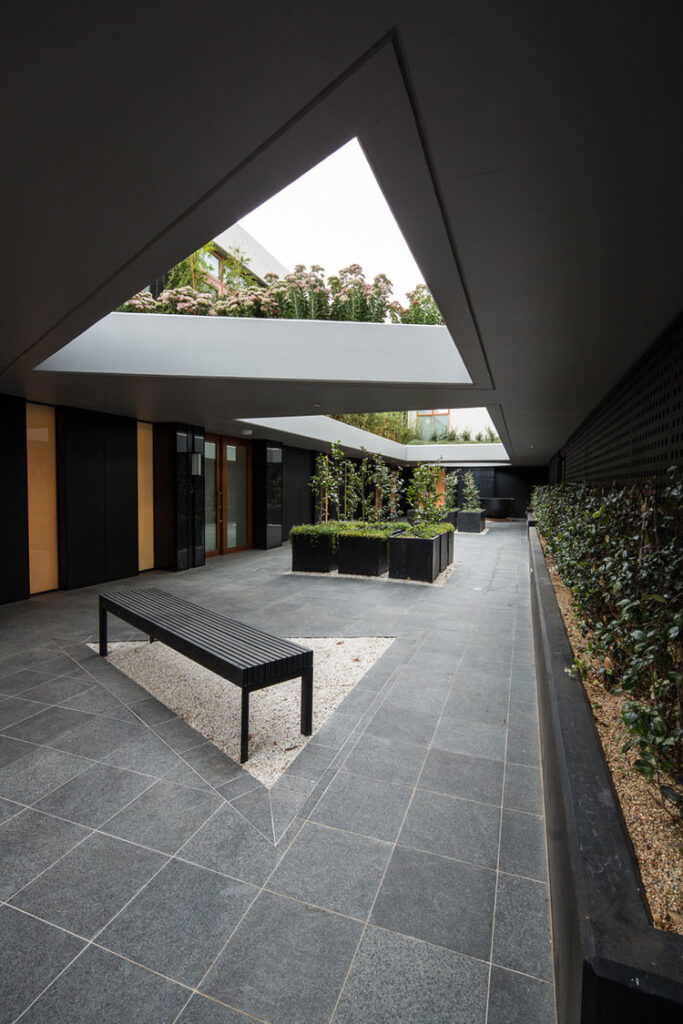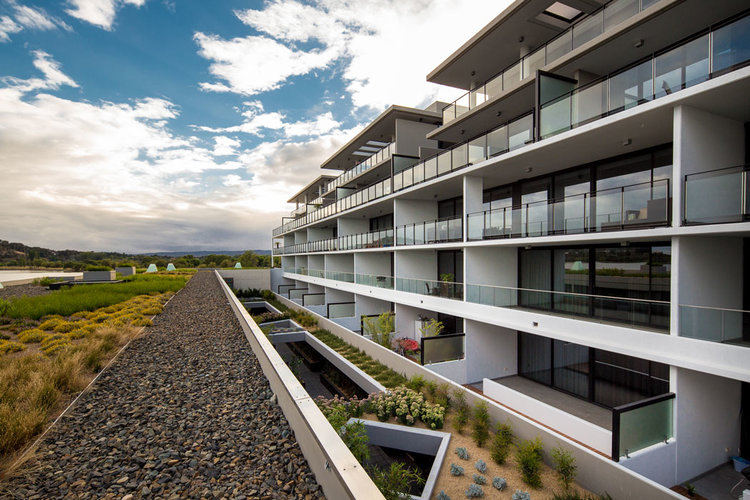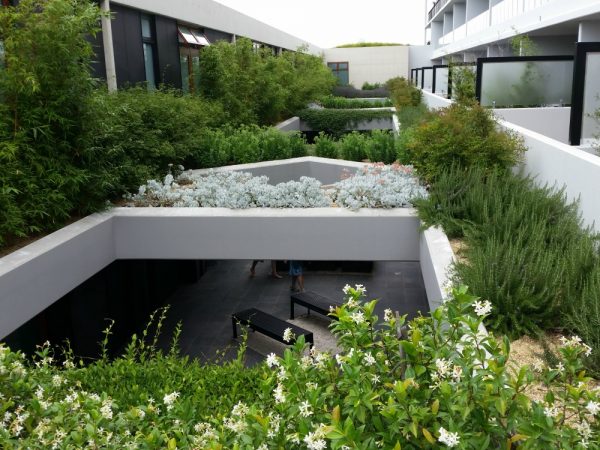Property Details
- 15 units for developer
- 3 storey
- Mix of co-living and standalone apartment
- Client: DOMA Developer
- Scope: Design concept to completion
- Collaboration: Interiors in collaboration with Katon Redgen Mathieson
- Kingston Foreshore, Canberra ACT
The Bridgepoint Complex in Canberra is a large apartment complex that incorporates an intensive, non-trafficable garden in between the frontage and secondary building line. This achieves the result of having a barrier from the adjacent spaces and allowing extra natural light to penetrate the opposing sides. Also having voids in the garden space allow further solar penetration into the communal area for the floor below. Other than providing amenity and sunlight for the occupants this garden will help with stormwater capture, insulation in the immediate surrounding areas.
Features such as this, along with the great location result in a premium price for the units which is more favourable for developers which were priced north of $2.2million. The stepped layout of the structure along with the reduced height of the lakeside building, allows almost all units to have an unparalleled view of the lake. The building foundation is man-made and complex and coordination with the geotechnical engineers were needed to design a stable concrete foundation. The roofing is made of colorbond sheets which are durable and weatherproof when designed and installed correctly. To accentuate the luxurious look and feel of the building, apart from the green roofs and gardens, the developer have used marble, metalwork, natural timber and bronze mirrored finished glass to create a premium façade.
http://ancr.com.au/bridge_point_kingston.pdf
https://domagroup.com.au/residential/bridge-point/
http://www.stewartarchitecture.com.au/bridge-point-apartments-interiors-1
https://www.actgeoeng.com.au/recent-projects/bridge-point-kingston.aspx
