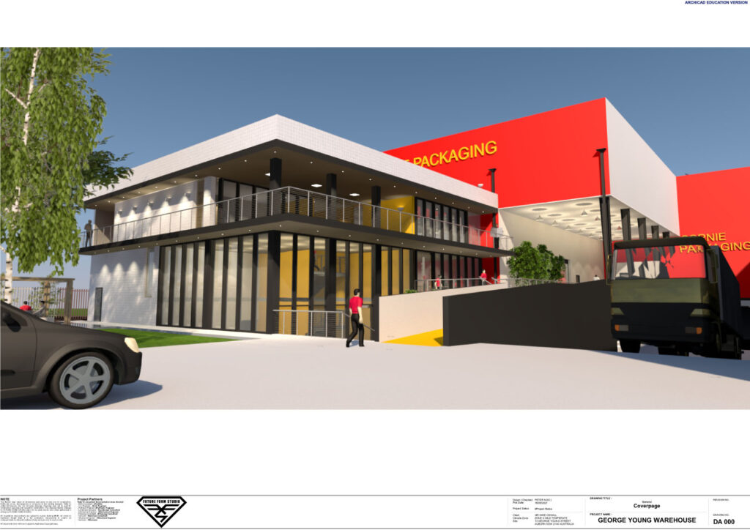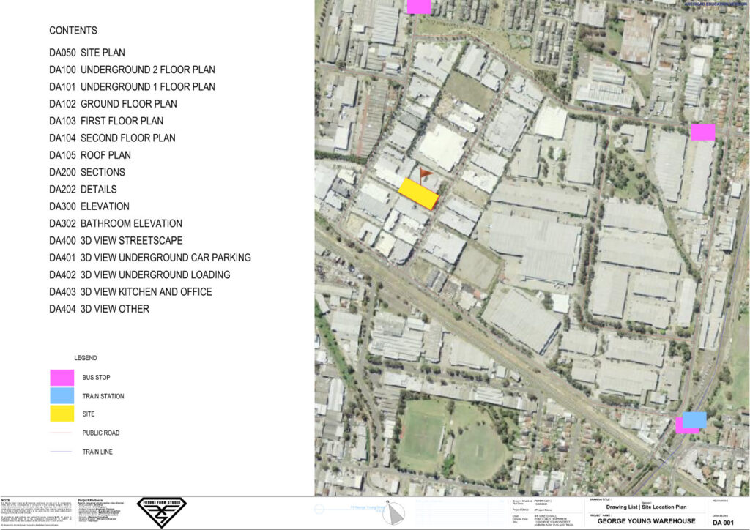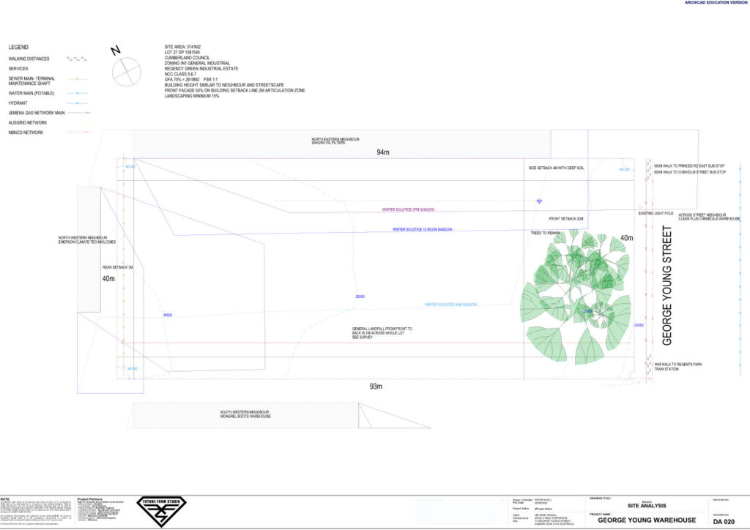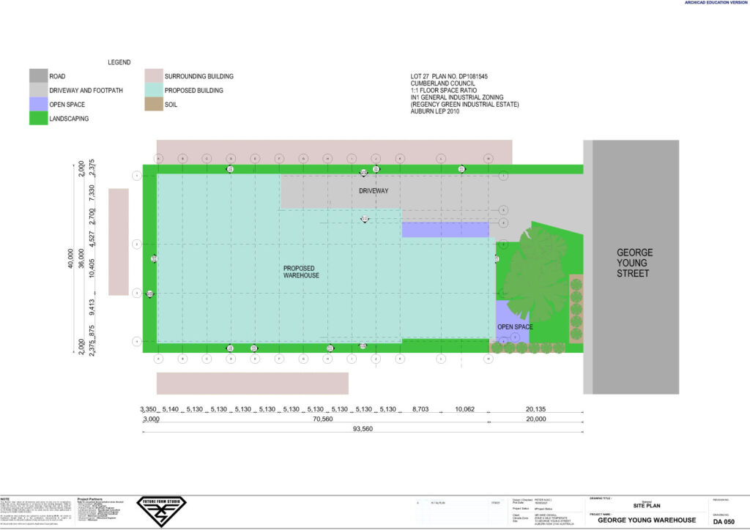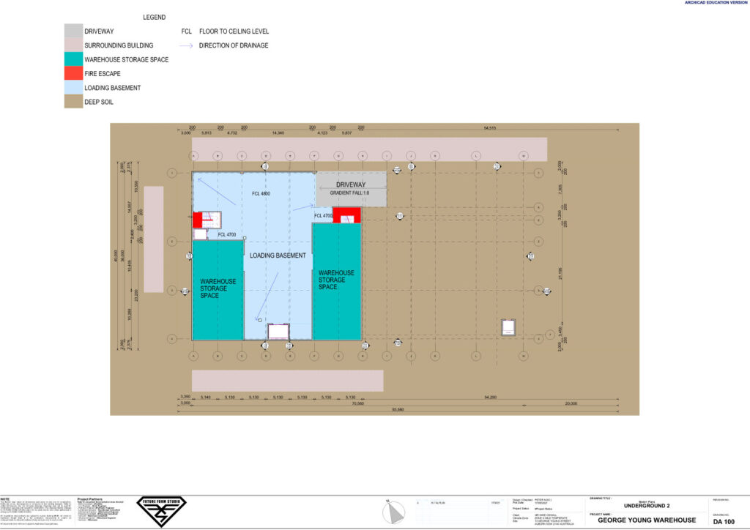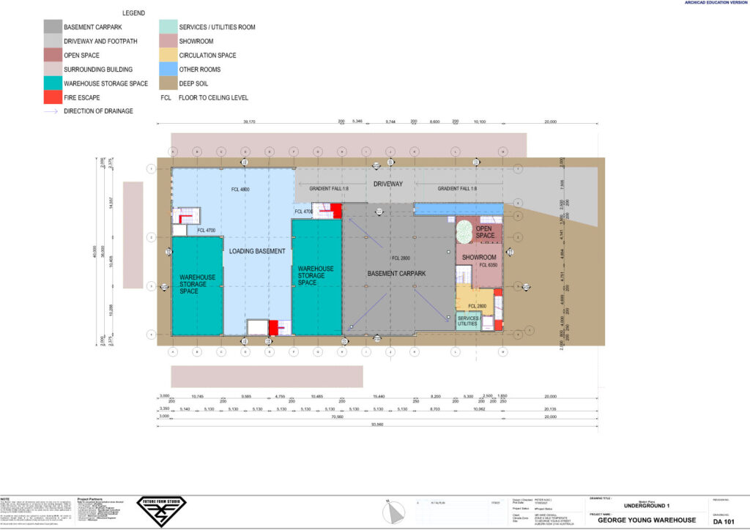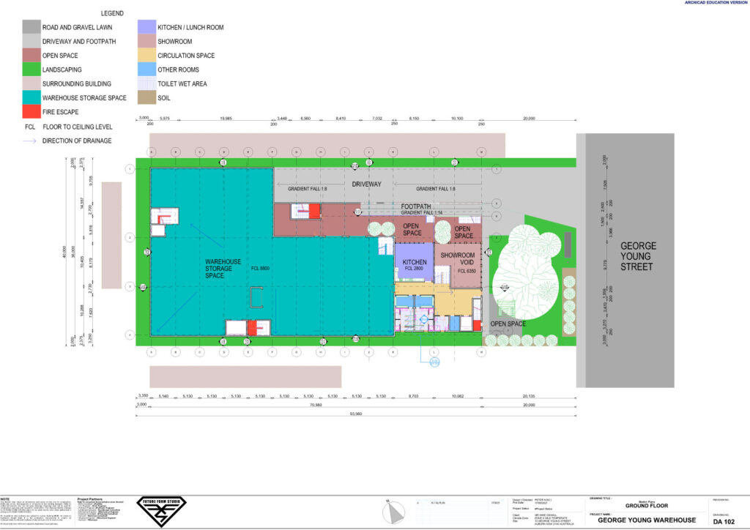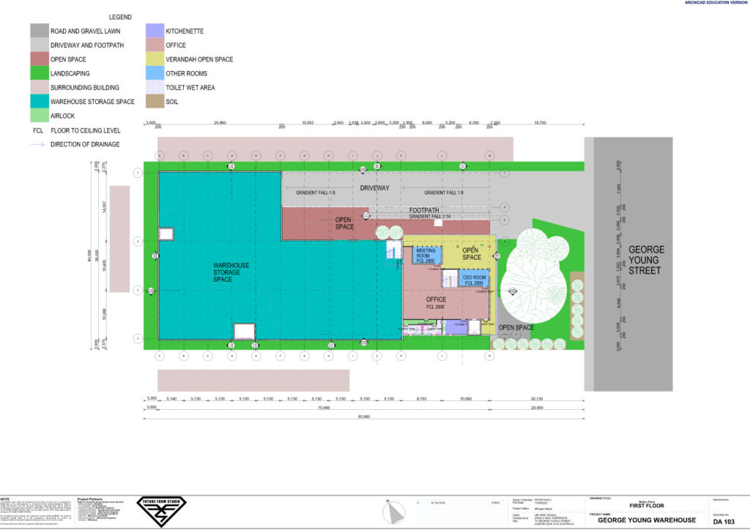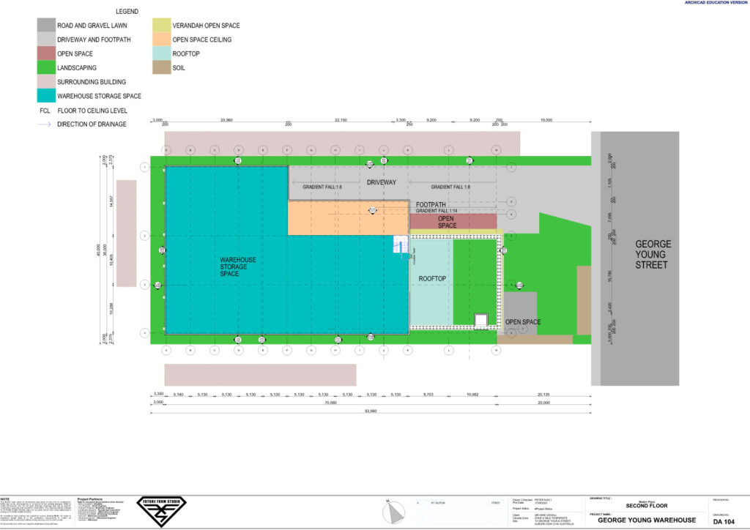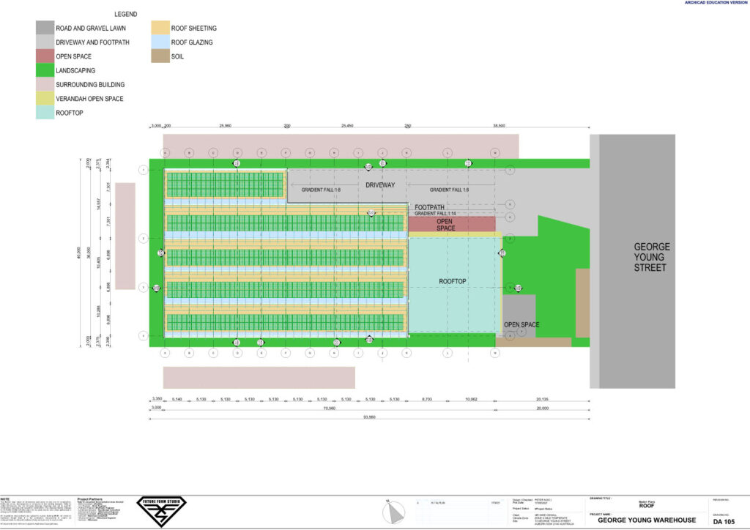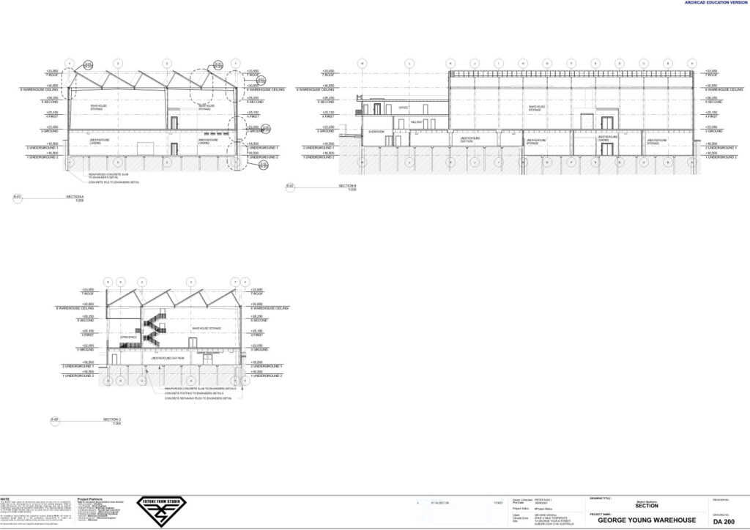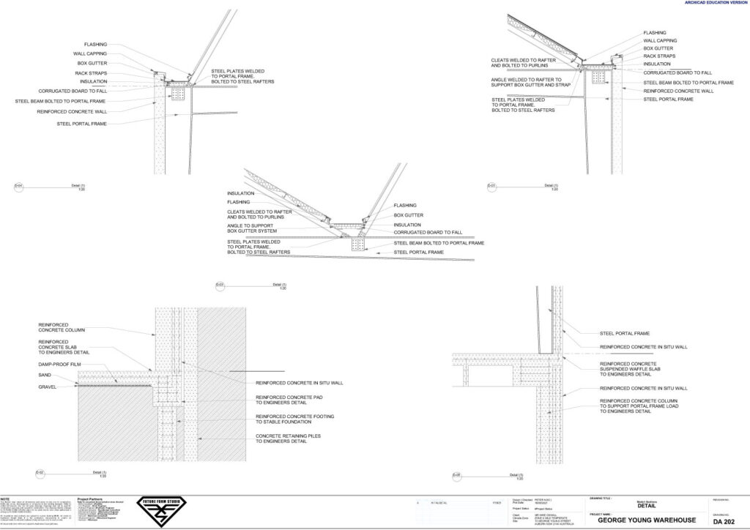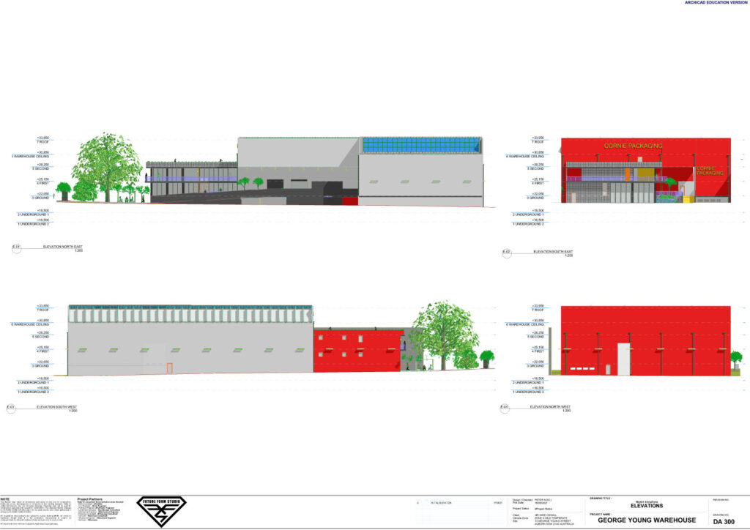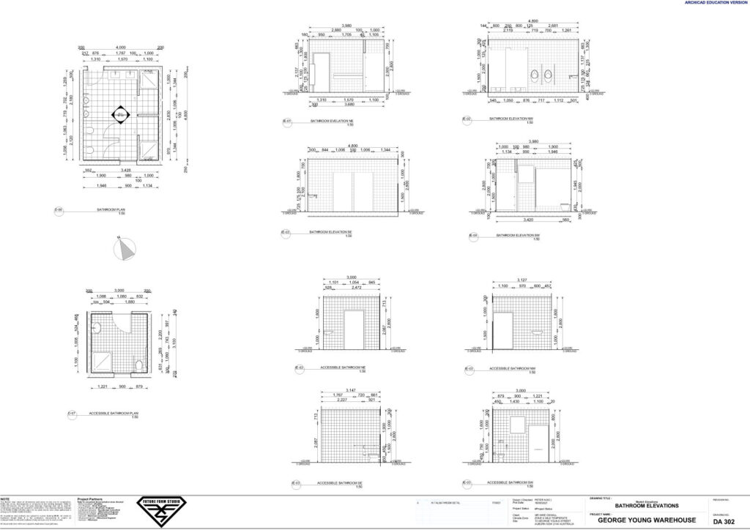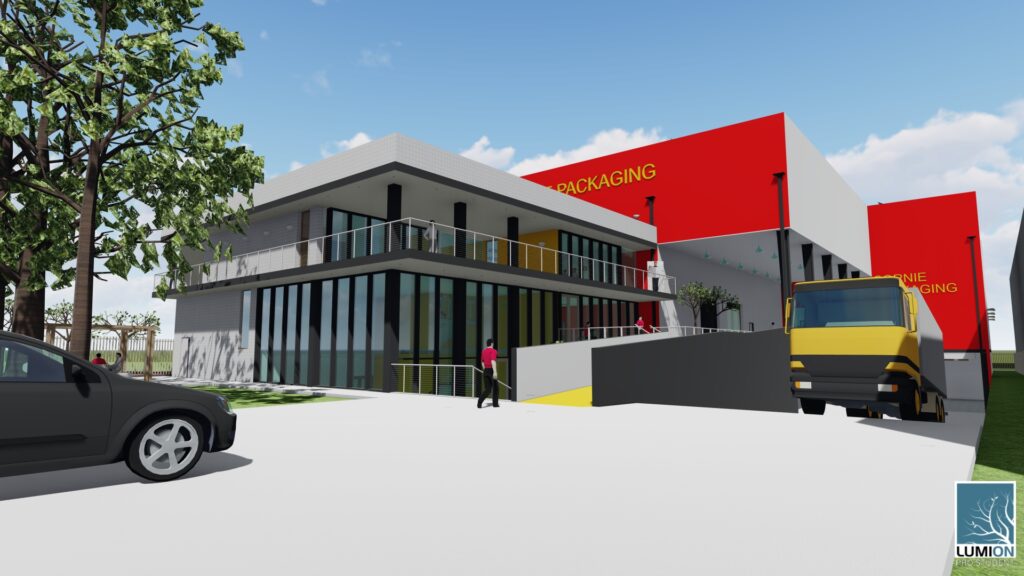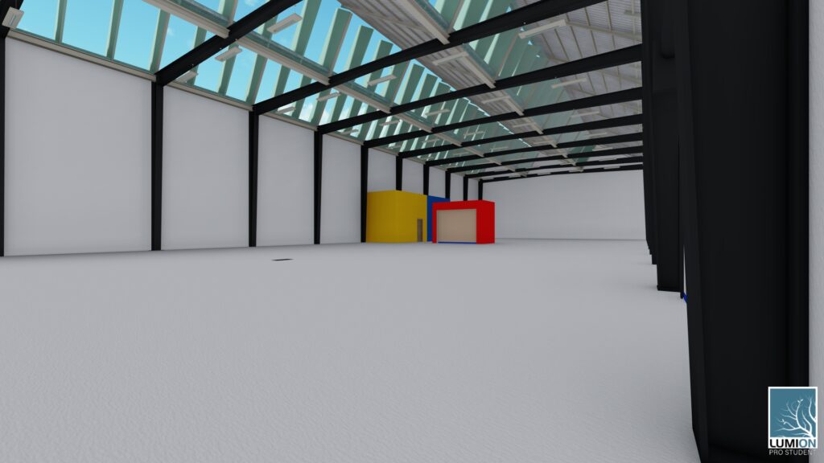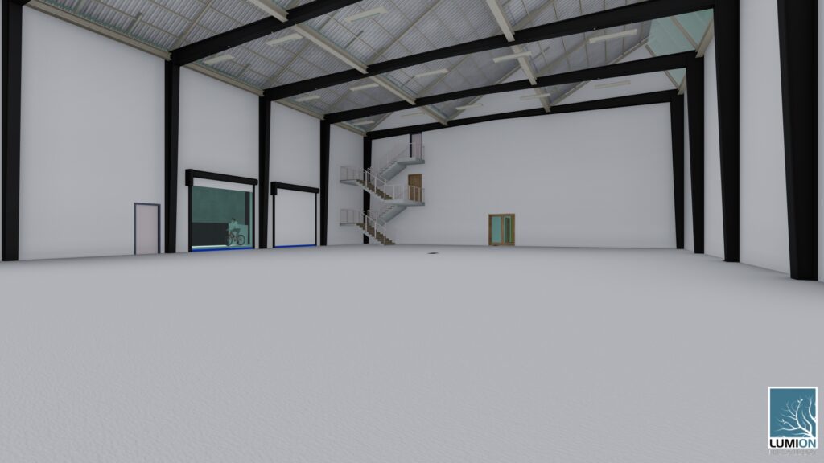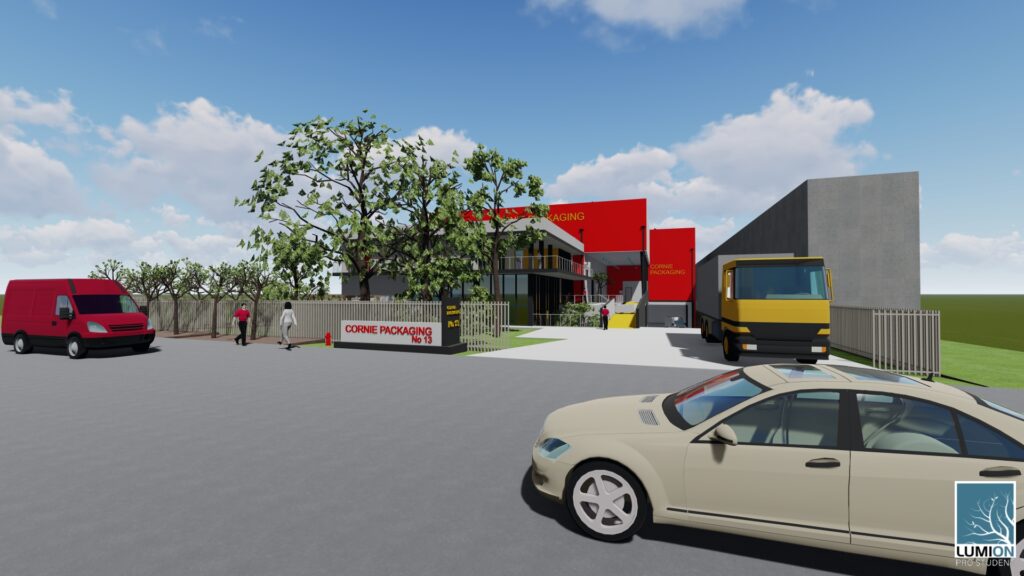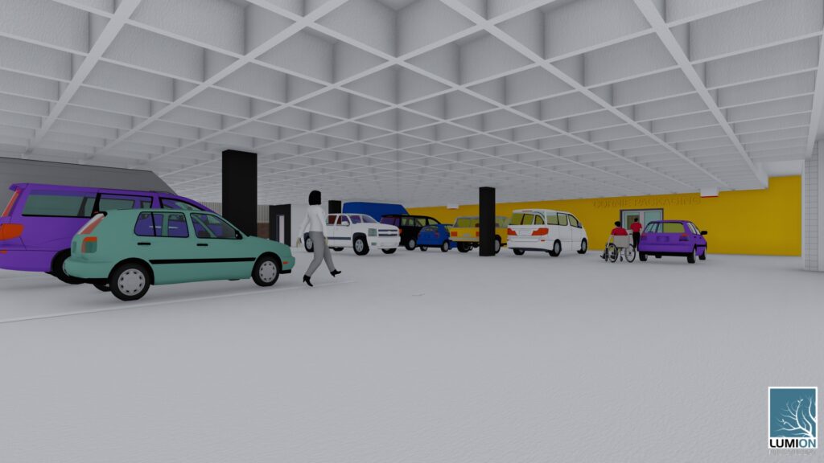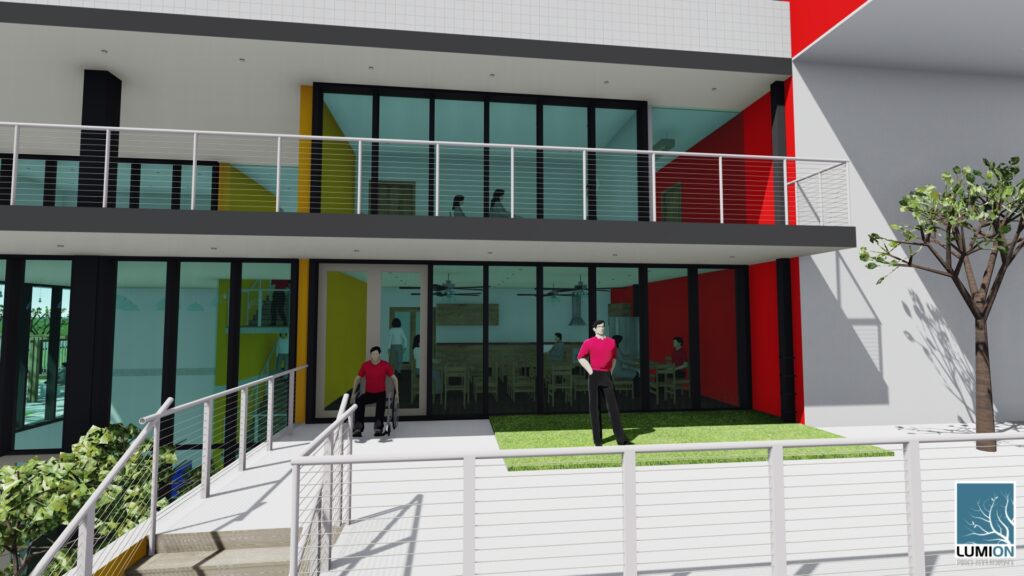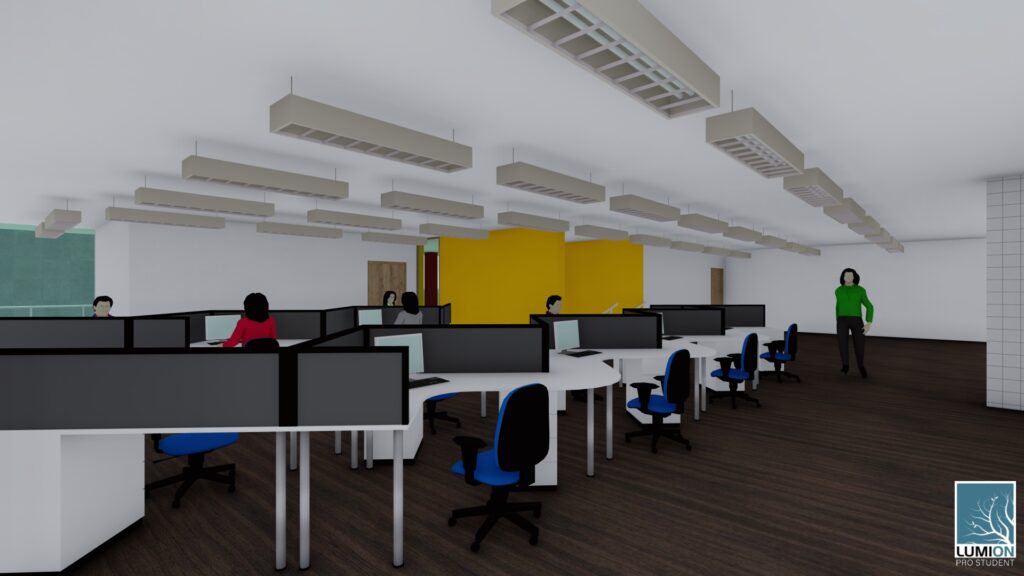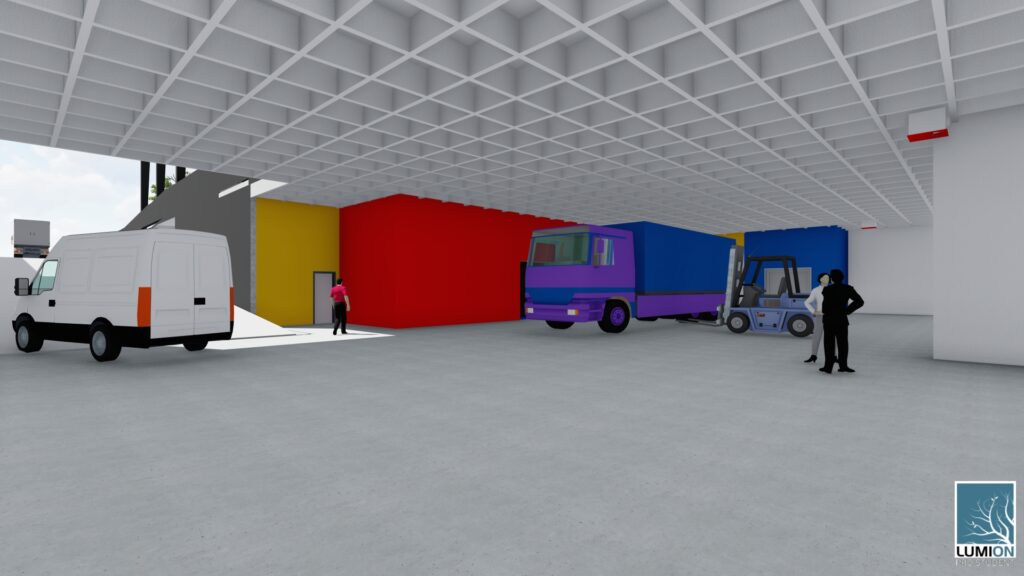TAFE Project 3
Location: 13 George Young Street
Site Area: 3741 m2
Cumberland Council, Lot 27 Plan DP1081545
Zoning IN1 General Industrial (Regency Green Industrial Estate)
NCC Class 5, 6, 7 \ GFA 70% = 2618 m2 \ FSR 1:1
Design Details:
- Precast and In Situ reinforced concrete construction for slabs, walls and office green roof
- Concrete piled along perimeter to retain earth and allow for underground car parking and truck loading
- Portal frame construction for warehouse storage with steel structure sawtooth roof. Sawtooth allows for southern natural light and 30 degree pitch for optimum solar gain from the north.
- Insulation and double glazing for office / showroom space for comfort
- Large underground and ground level warehouse storage; 12 underground car park spaces with disabled parking space; underground truck loading (encouraged in DCP); underground 2-level showroom; office space with CEO room, conference room, kitchenette and separate sex toilet; ground level separate sex locker and toilet, accessible toilet, kitchen / lunch room; services / utility room; spare / janitors rooms; green roof open space above office, ground level open space outside kitchen / lunch room and open space in front of building
- Technology: solar panels, double glazing, fans, green roof, service lifts, hydraulic drainage, led lights, reverse cycle split system air conditioning
Software: Archicad 24 / Lumion 11.5
