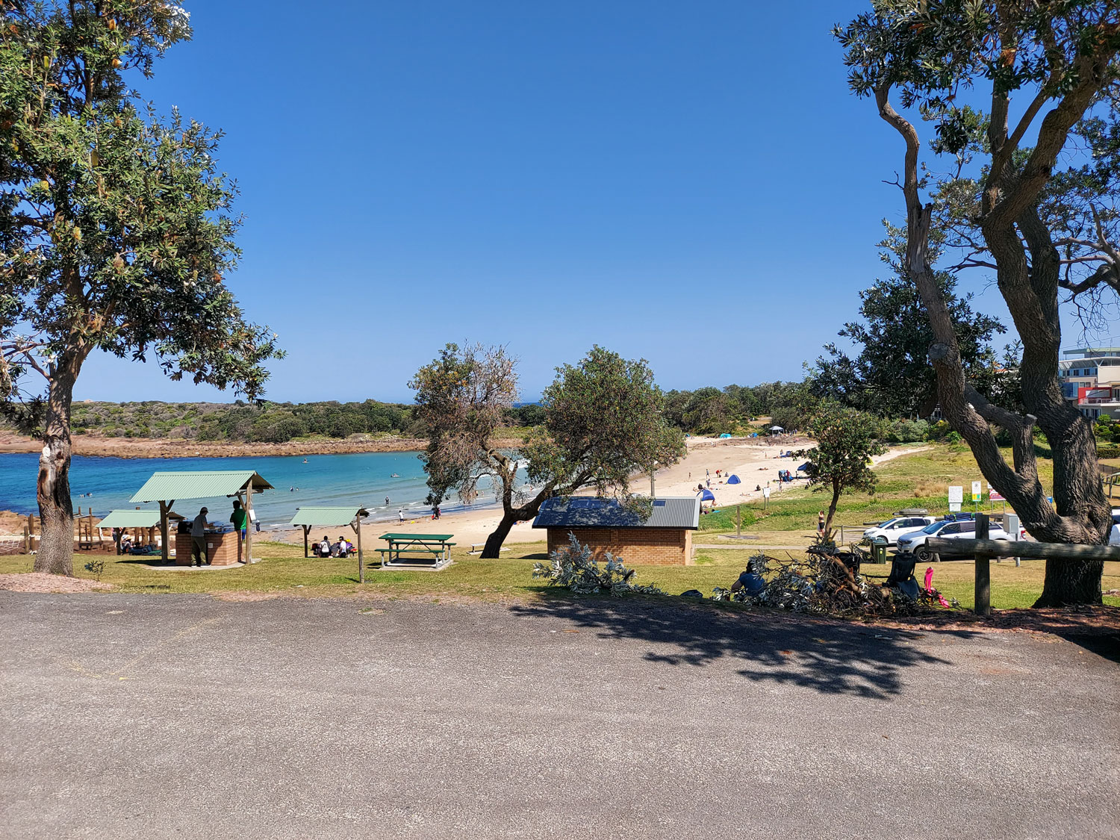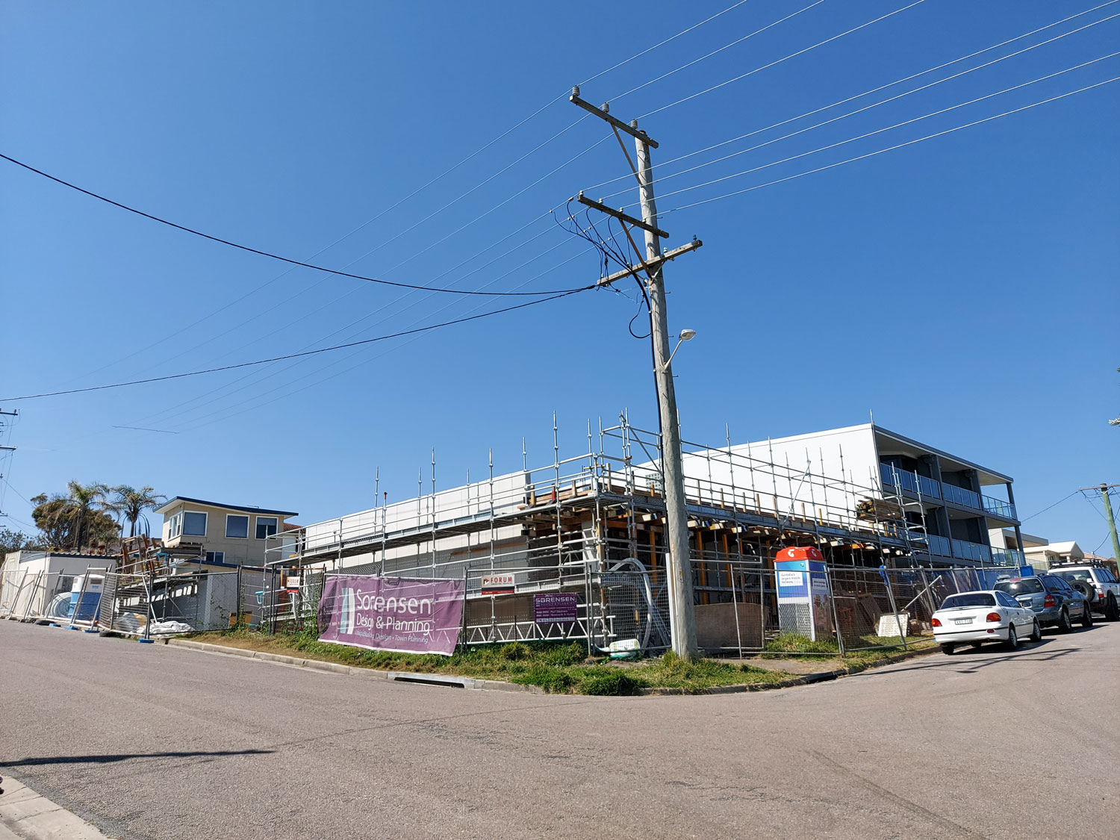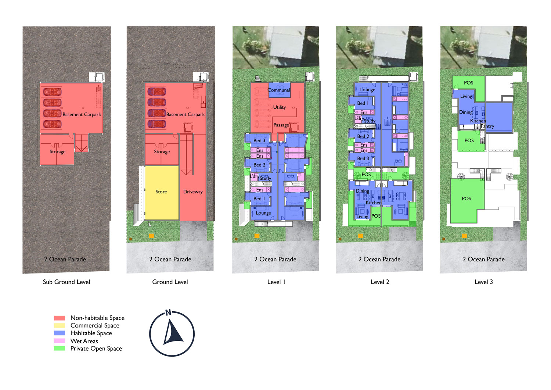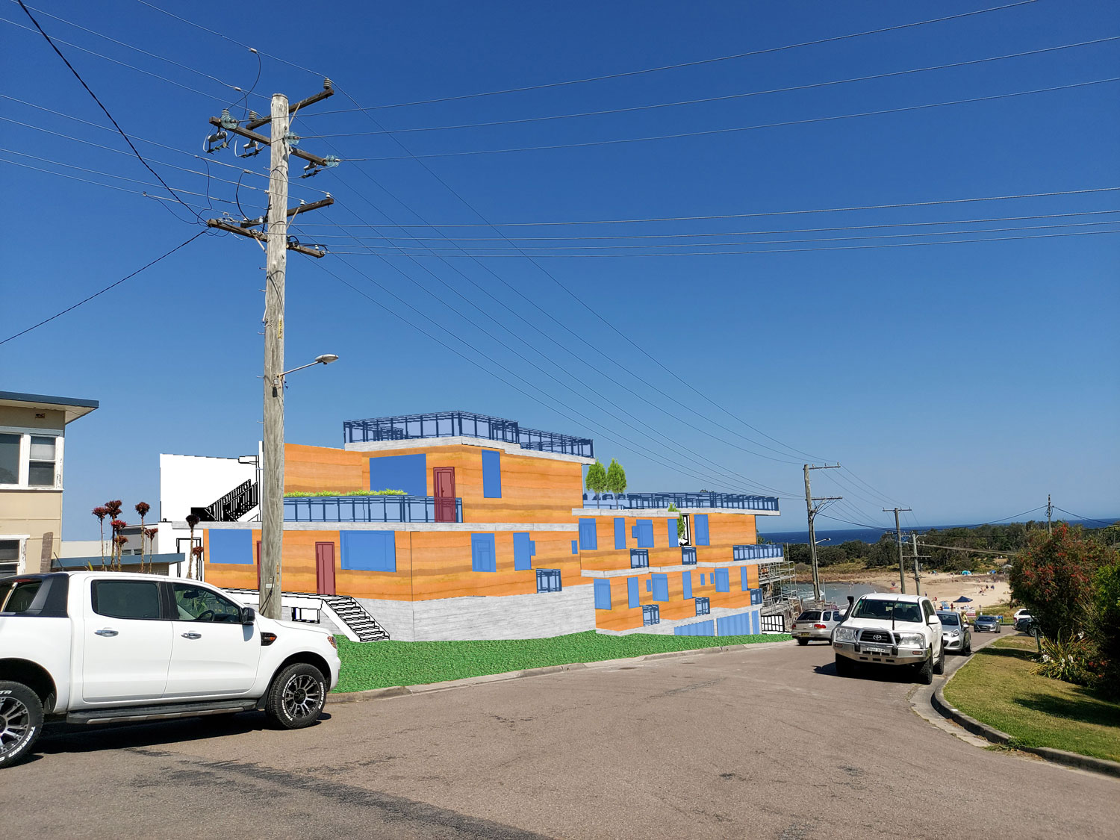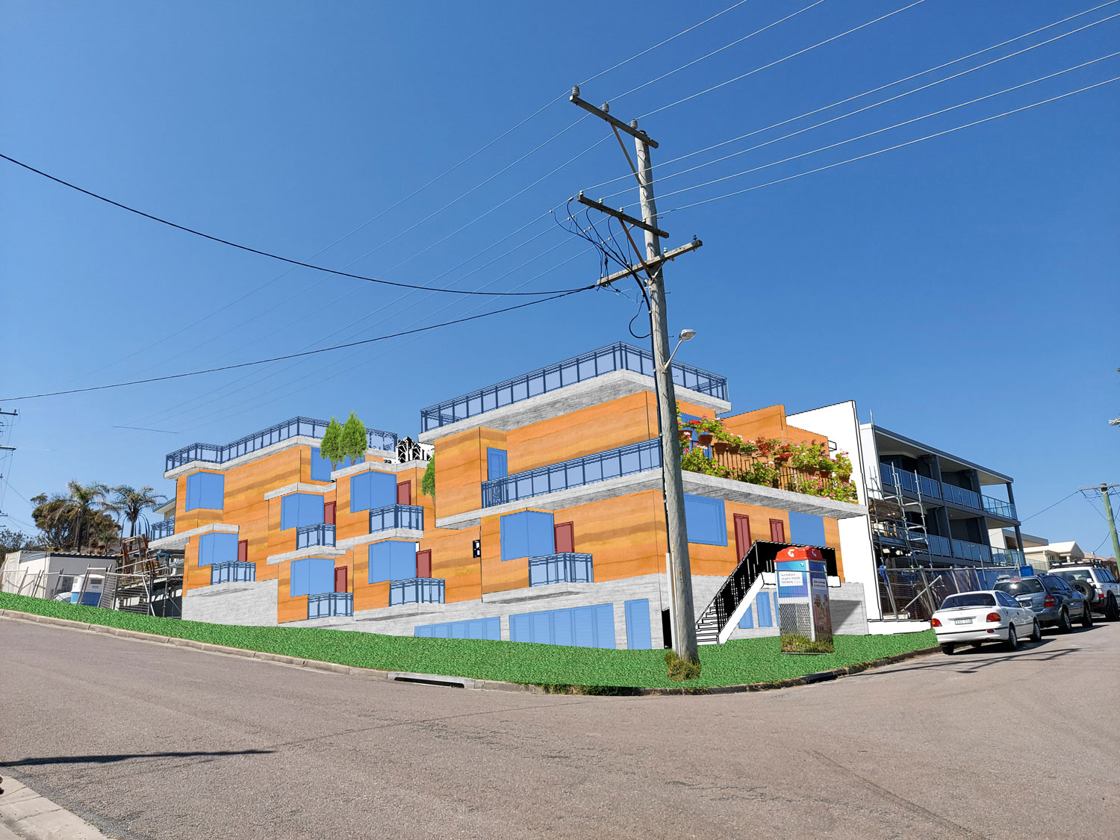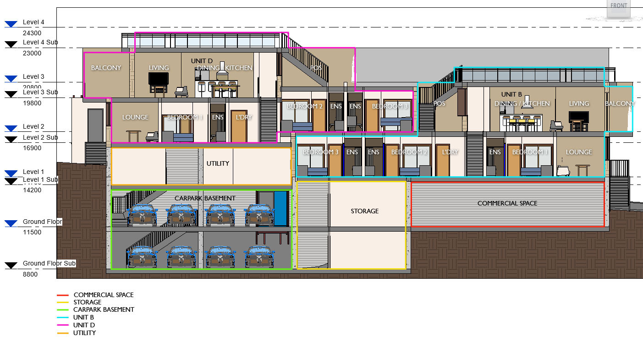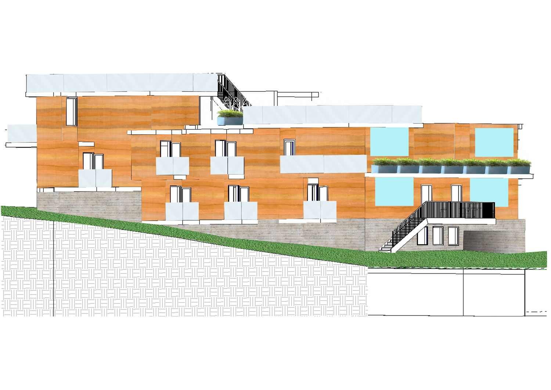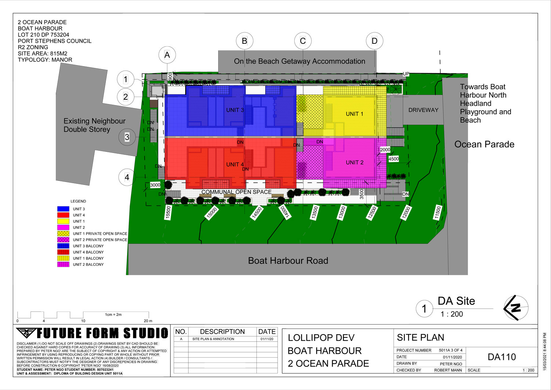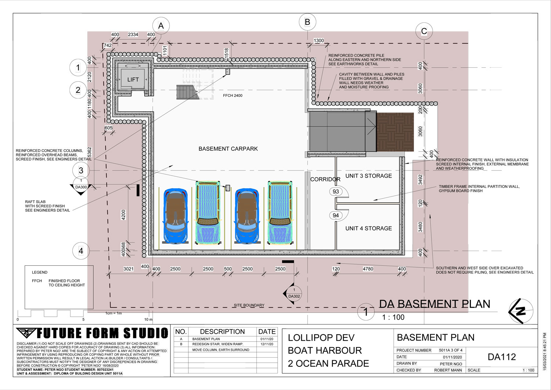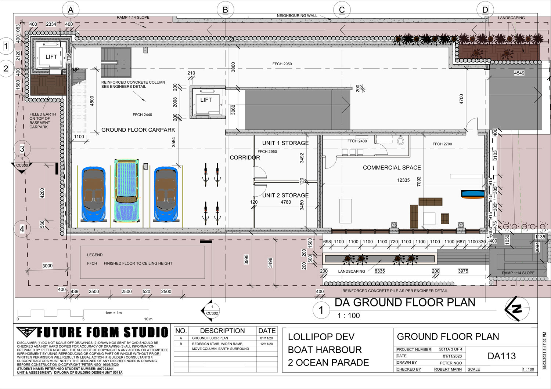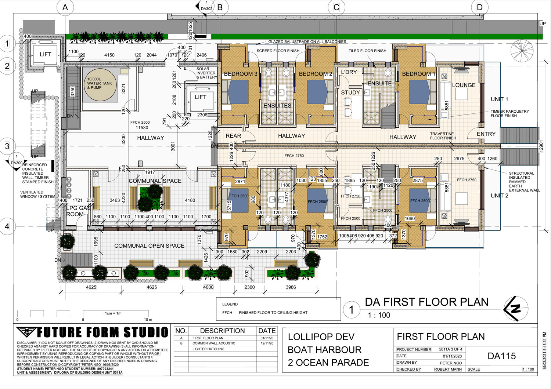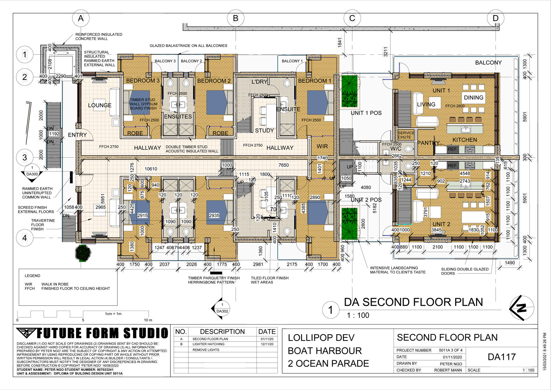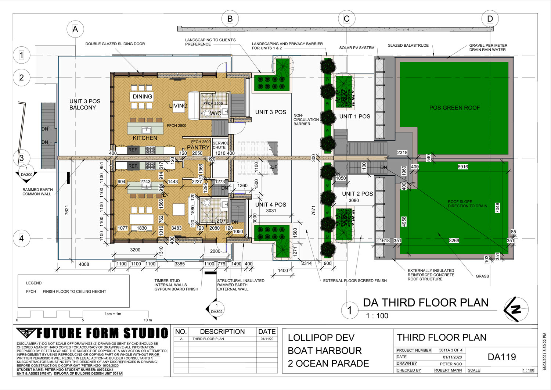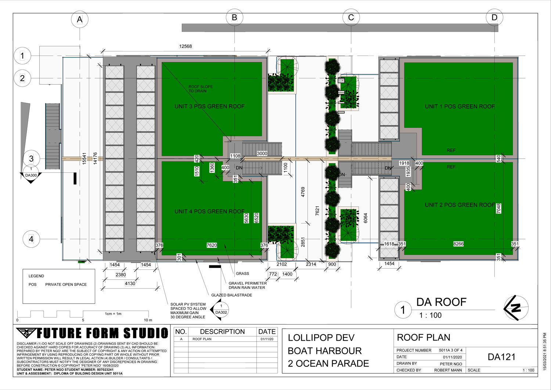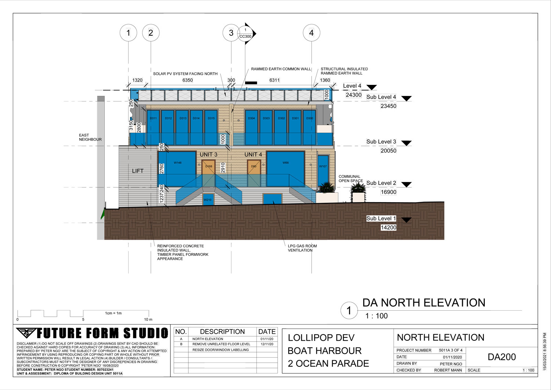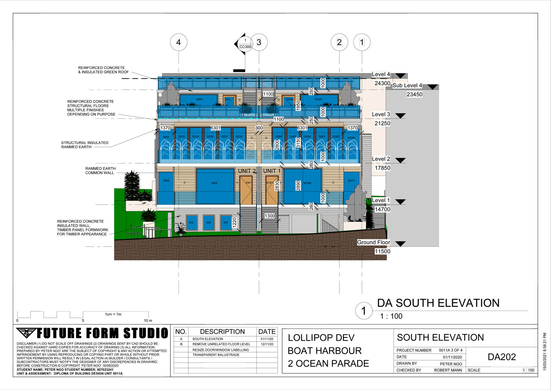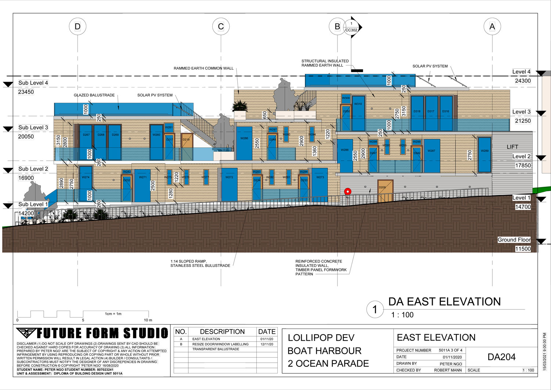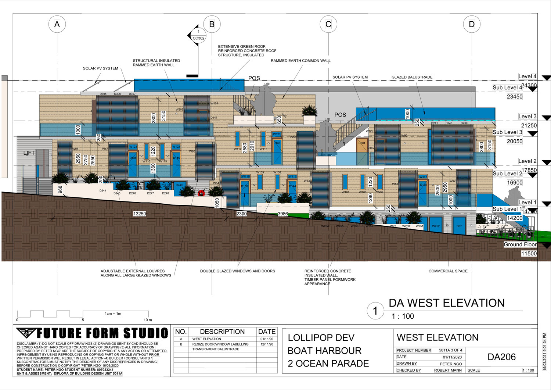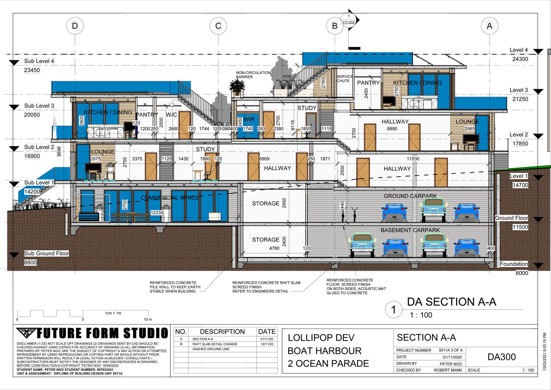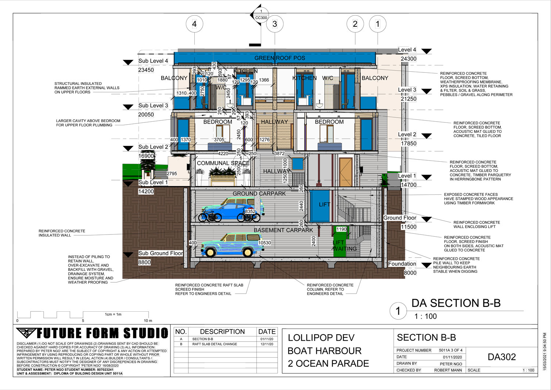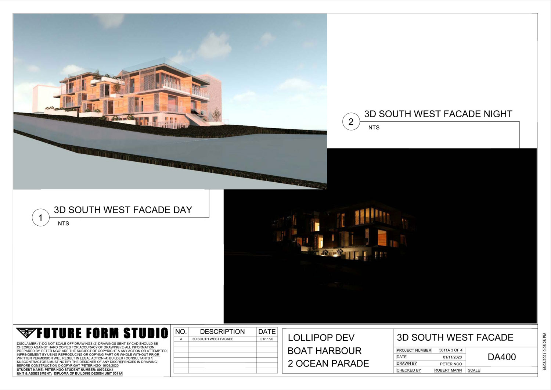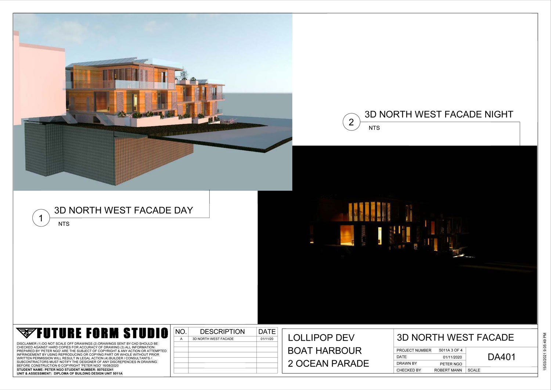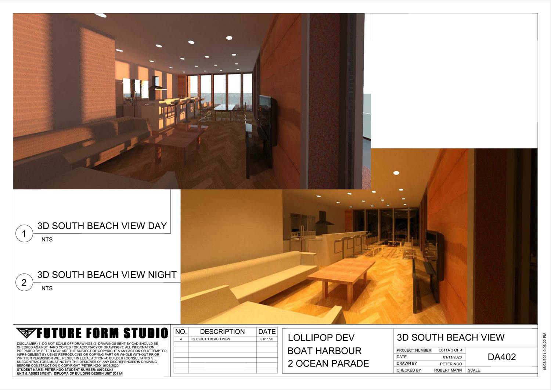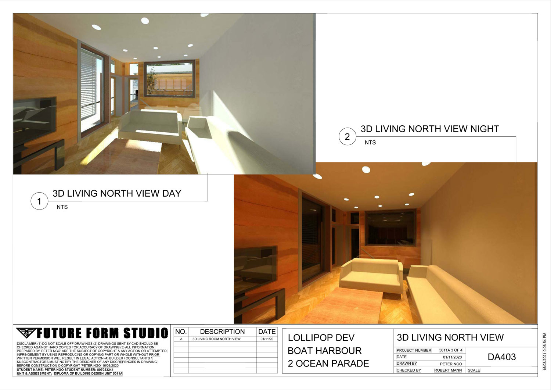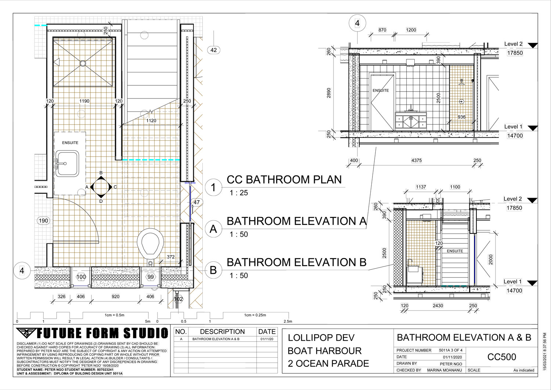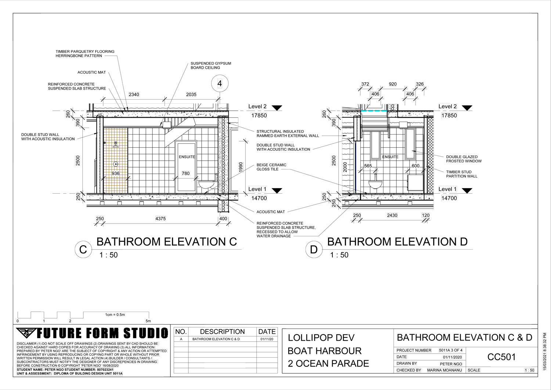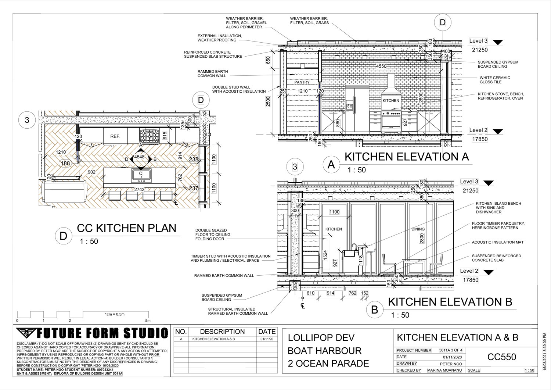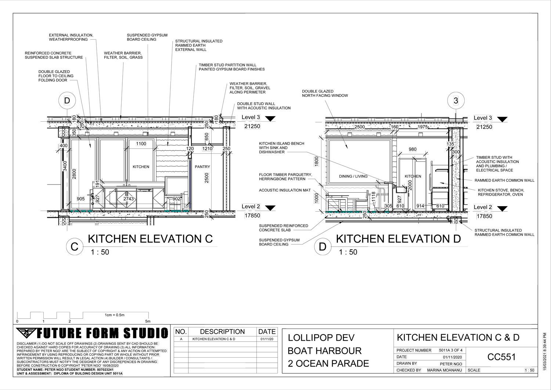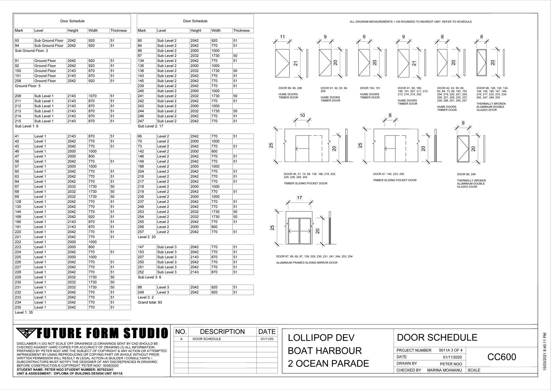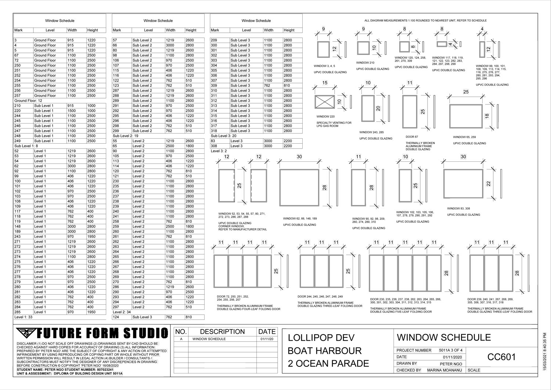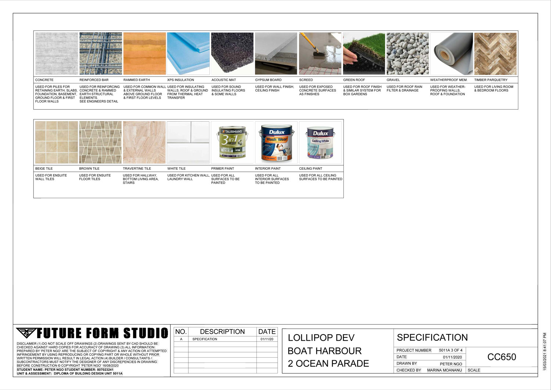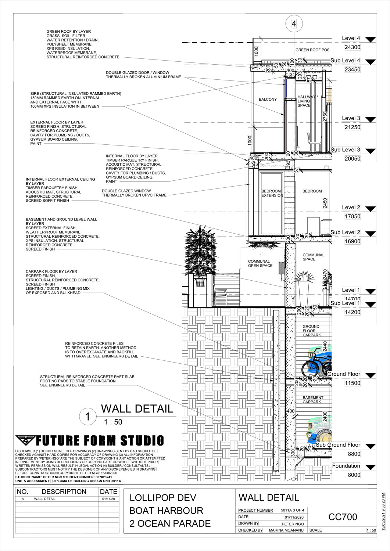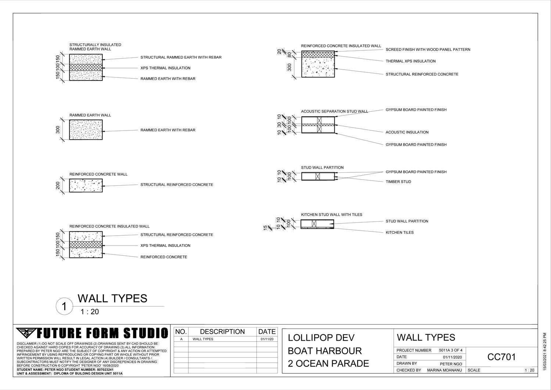TAFE Project 2
Location: 2 Ocean Parade, Boat Harbour NSW
Site Area: 815 m2
Port Stephens Council, Lot 210 Plan DP753204
Zoning R2 Low Density Residential
NCC Class 2, 6, 7a, 10b (possibly Class 9c if purposed for accessibility)
Site Coverage min. 600m2 \ Building Width min. 15m \ Height max. 8.5m
Design Details:
- Rammed Earth wall construction on in situ concrete slab / wall to stable foundation. Rammed earth allows for low maintenance, durability, sound and thermal insulation, more environmentally friendly material, unique aesthetics and fire proofing
- Concrete piled along perimeter to retain earth
- Reinforced concrete roof with extensive green roof for circulation, durability, insulation, water retention and capturing greenhouse gases
- Wall and slab insulation
- Balance of orientation and elements to capture northern natural light and southern beach views
- 4 separate units with 1 commercial space on ground floor, underground parking space for 7 vehicles and storage for each unit, communal open space, 2 service lifts
- Each unit has 3 bedrooms with ensuite and balcony in each room, separate bathroom near the living area, 1 lounge room, 1 study room, 1 POS, 1 kitchen with pantry, 1 living / dining room, access to beach view from multiple balconies and southern rooms
- Technology: solar panels, green roof, fans, led lights, double glazing, vertical shading on the west
Software: Revit 2020
